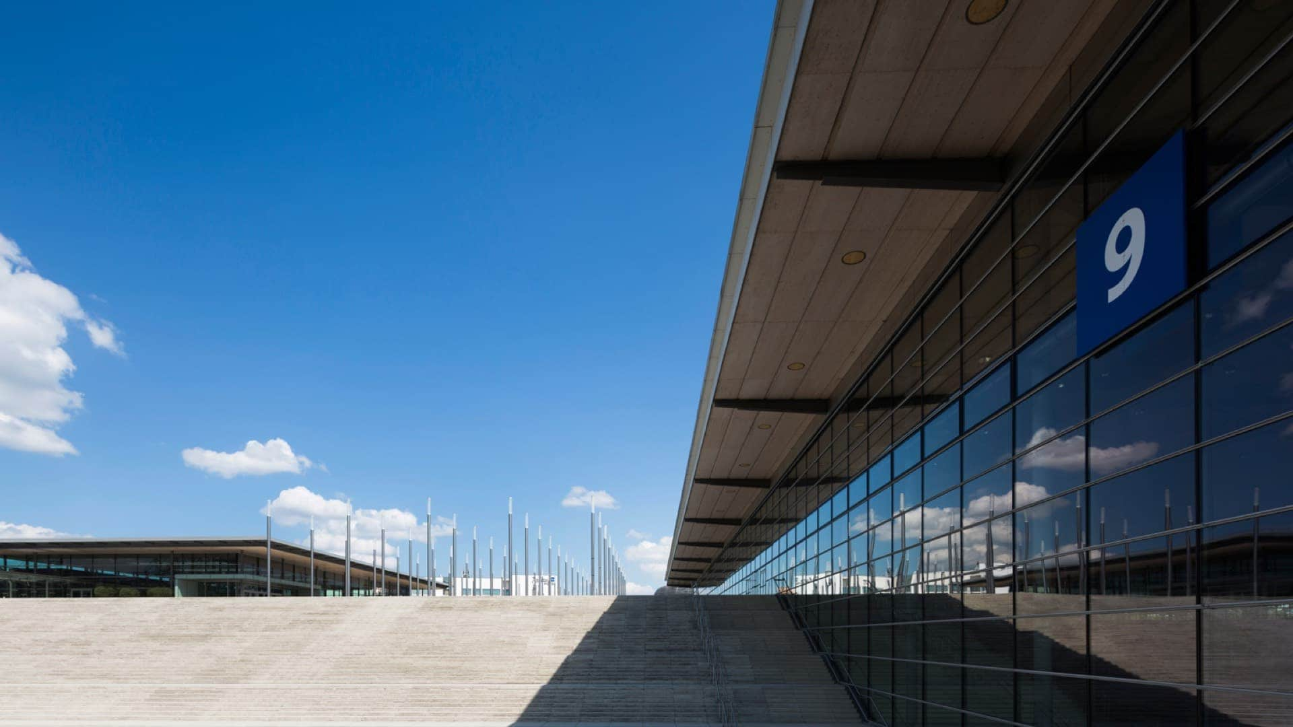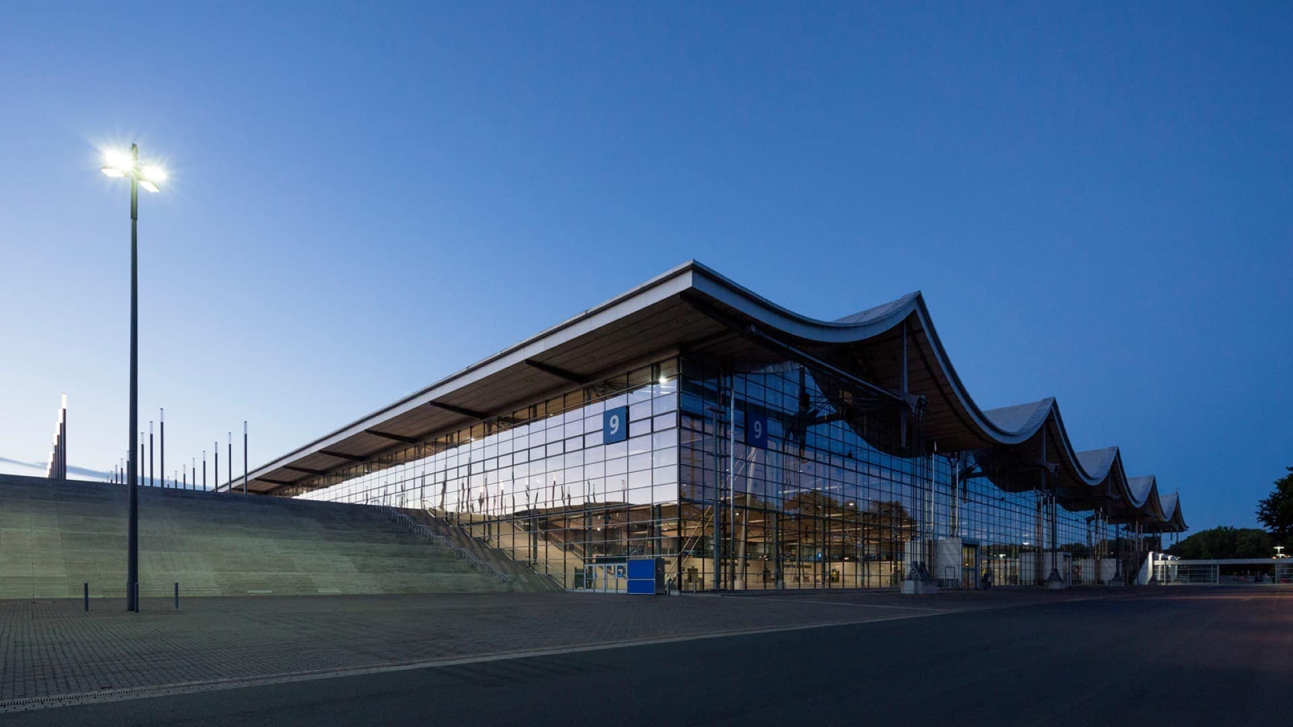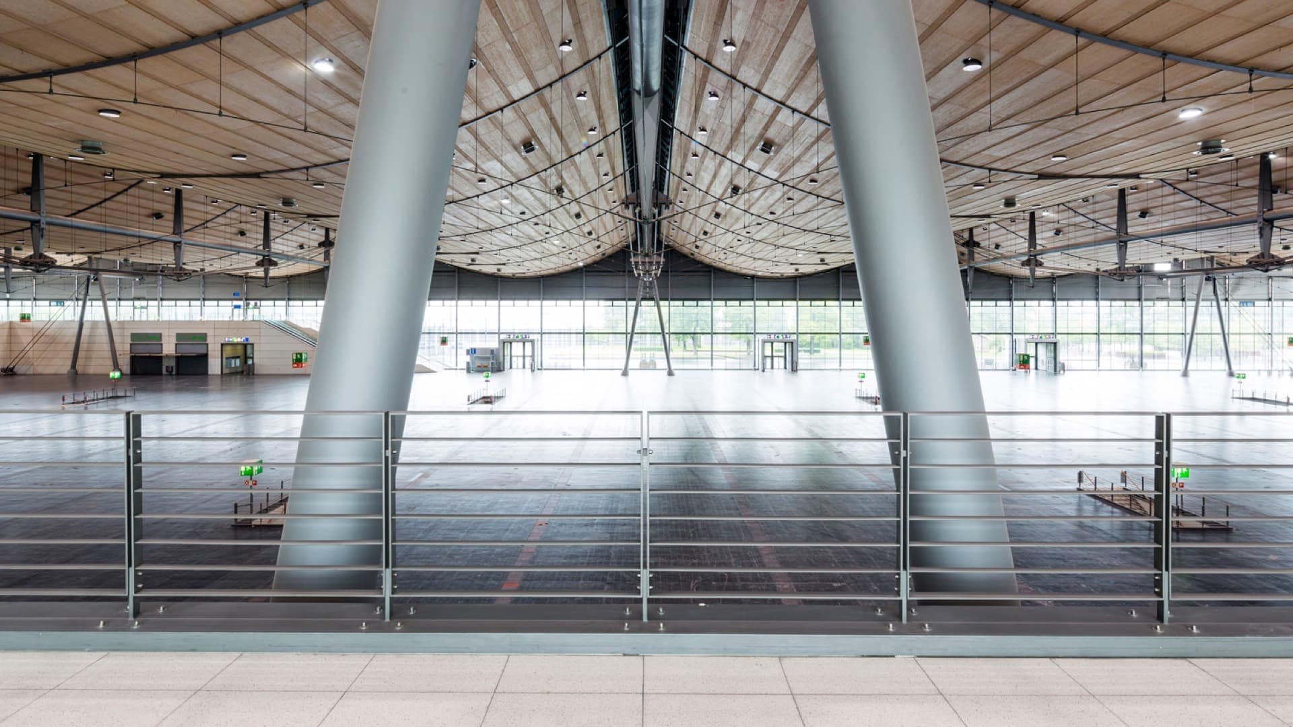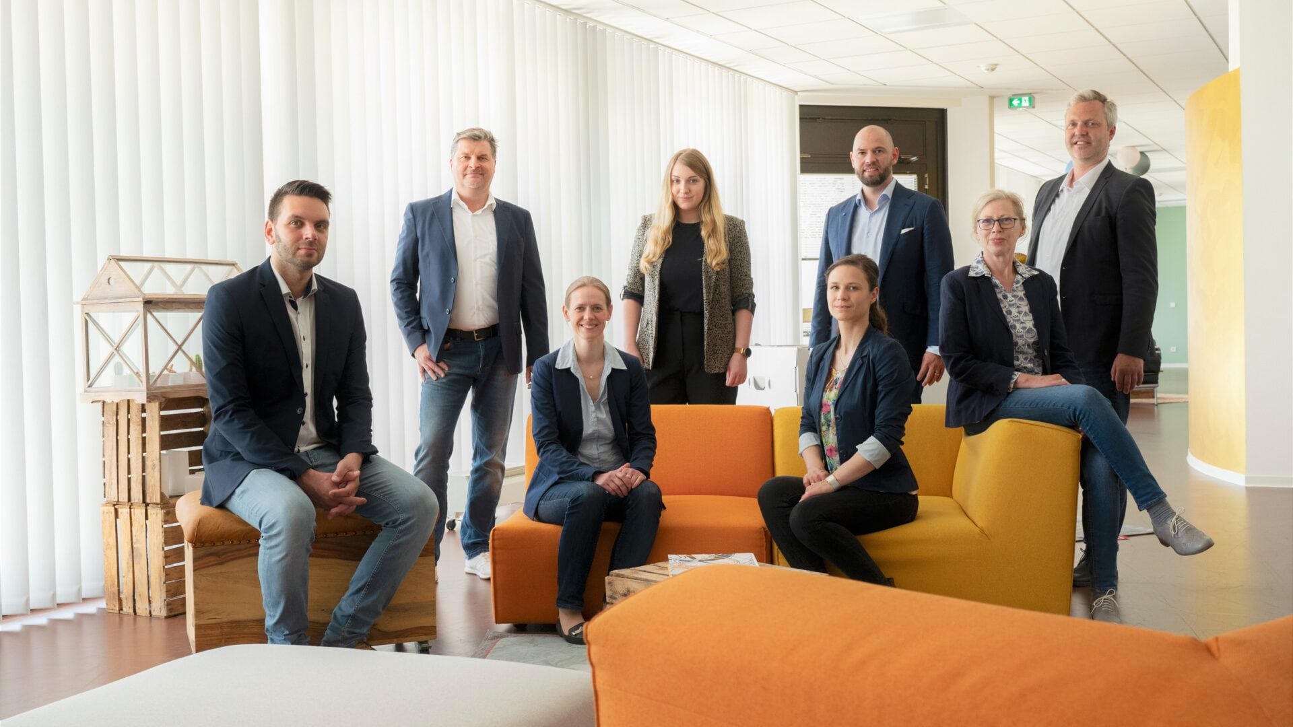With over 23,000 m² of column-free event area, Hall 9 wins over with its unique atmosphere and extraordinary wood ceiling construction. The material mix of wood, steel and glass is representative of this hall and will certainly always be remembered by both you and your guests.
That hasn’t won you over yet? OK, then you are allowed to marvel at the following facts: Hall 9 is located directly at the EAST 3 (OST 3) entrance and therefore has its own separately usable entrance area. The closest two hotels are an approximately three- and five-minute walk from the hall, respectively. A separate car park with over 1,000 spaces is also only two minutes away.



