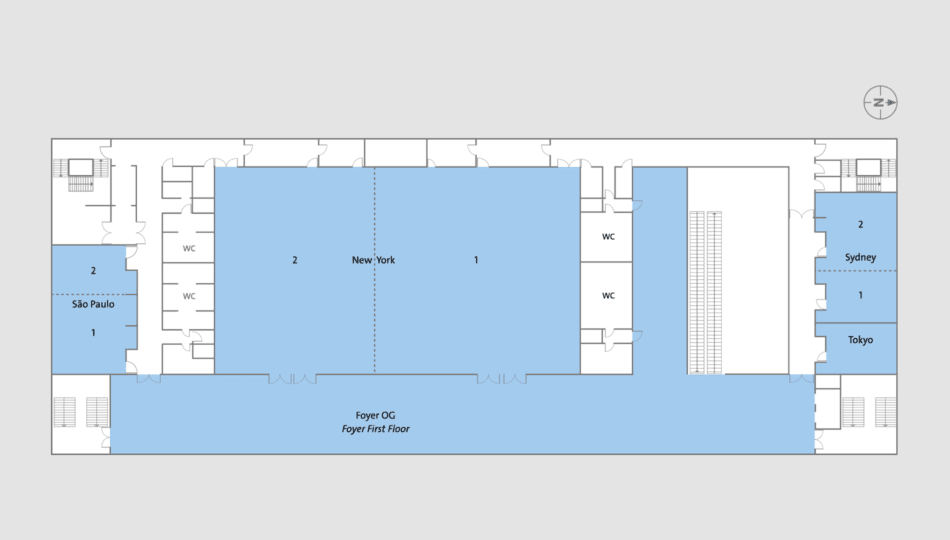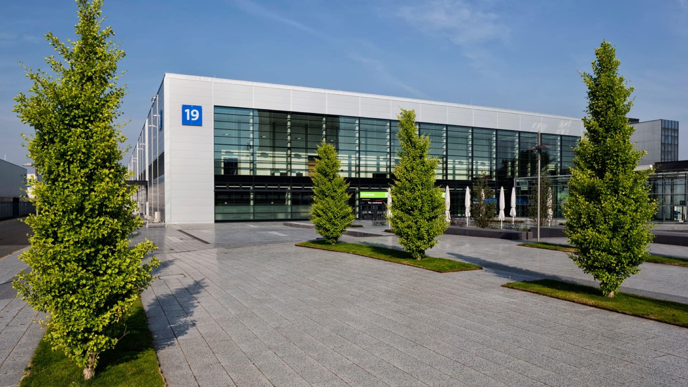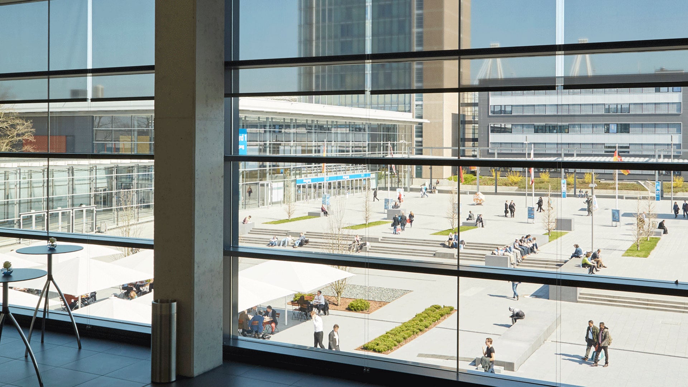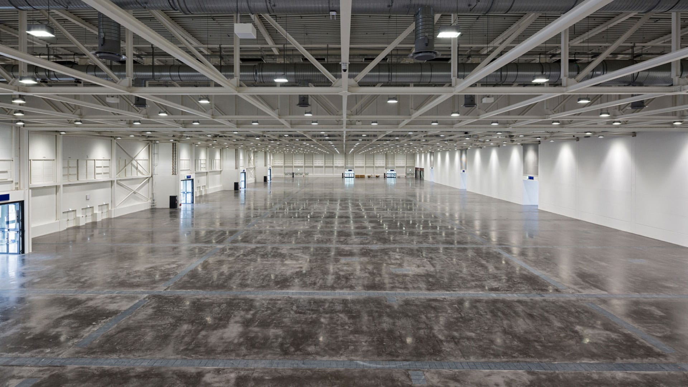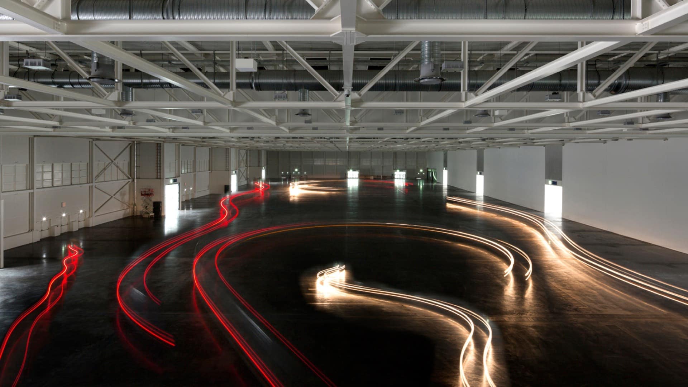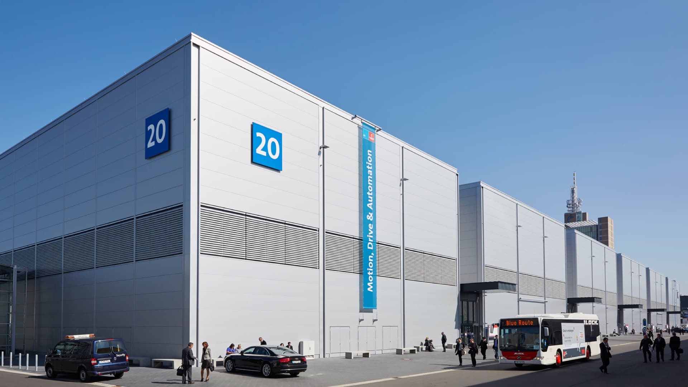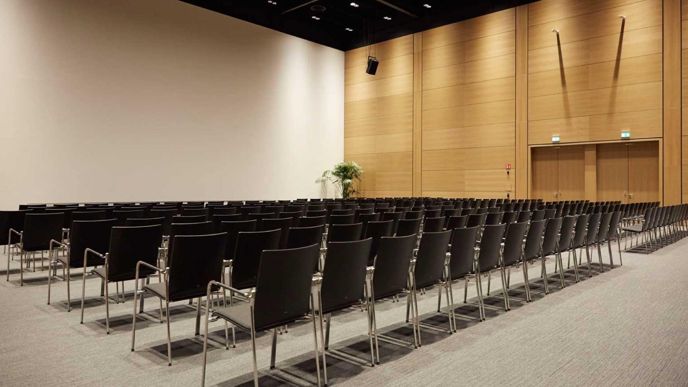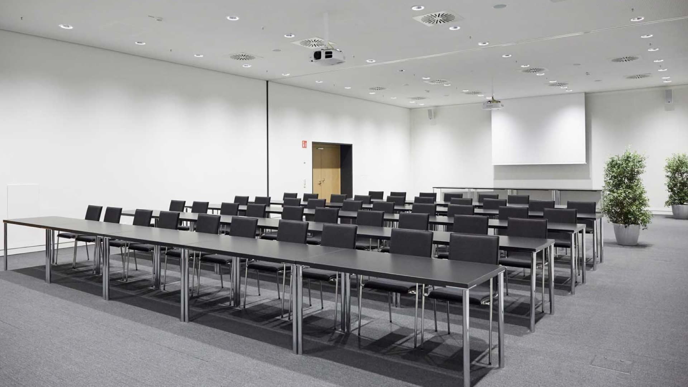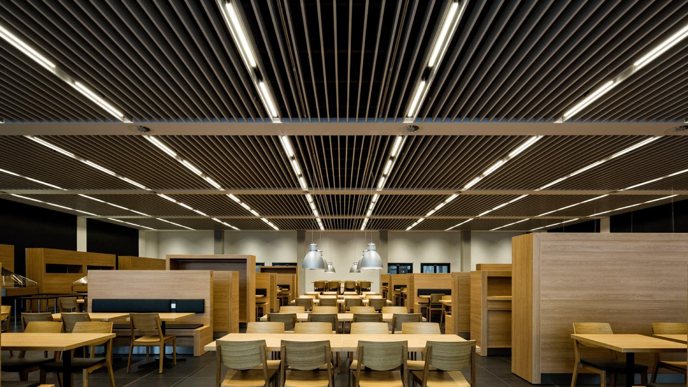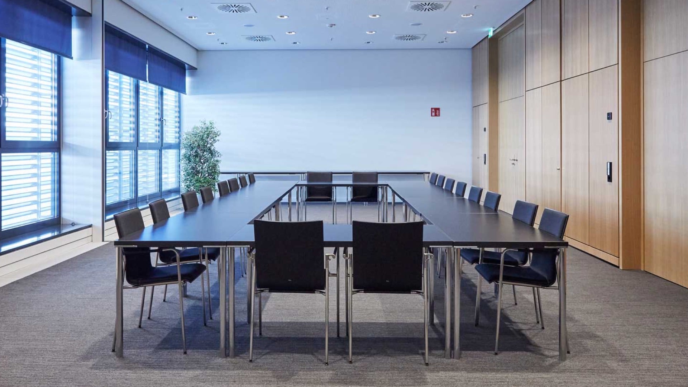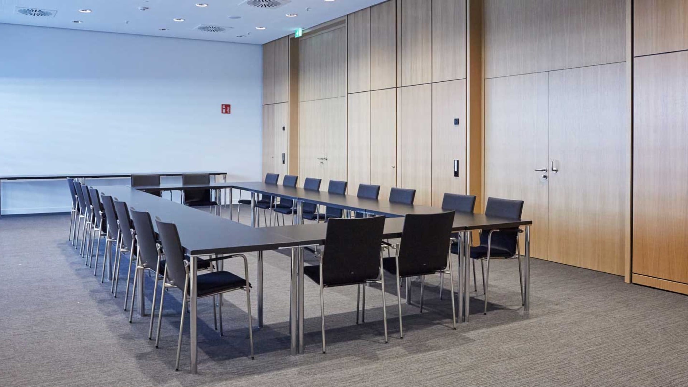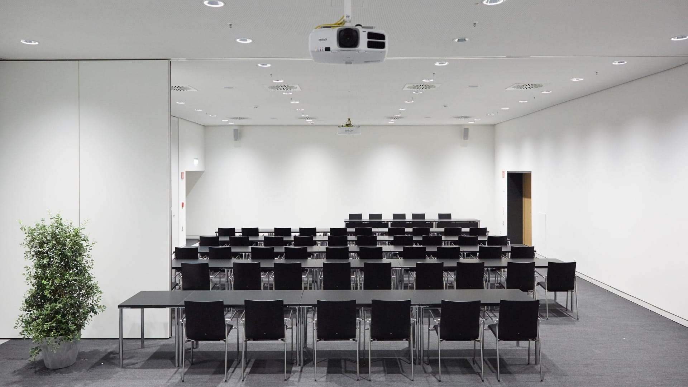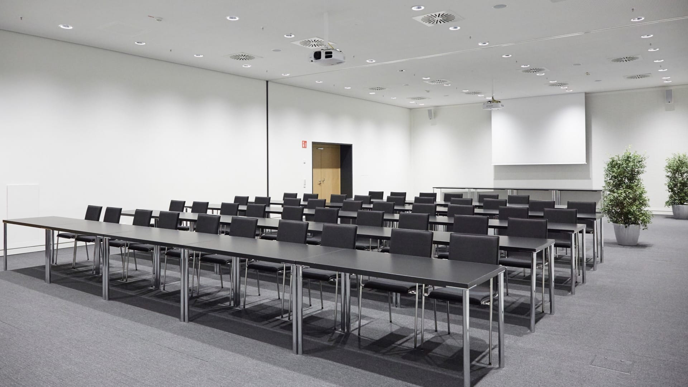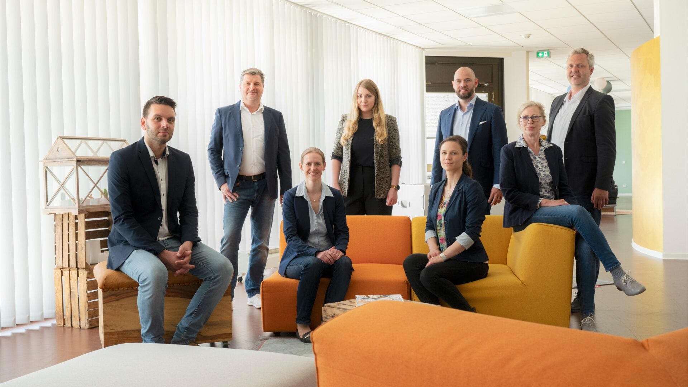The exhibition part of the building can be easily subdivided into two separate halls comprising 10,940 m² and 3,370 m² (over 117,700 / 36,000 ft²) of display area respectively. Alternatively, it can be configured as a single hall with space for around 10,000 people. The exhibition hall can be conveniently accessed via a fully-enclosed glass walkway from the North 1 main entrance to the exhibition center, which itself is only a short walk from the Messe/Nord tram terminal.
The hall adjoins directly to the conference area hall 19/20 and thus offersalso ideal conditions for event formats, the exhibition exhibition and Link conference program together. The centerpiece is the New York Hall, the square offers for more than 800 participants.
