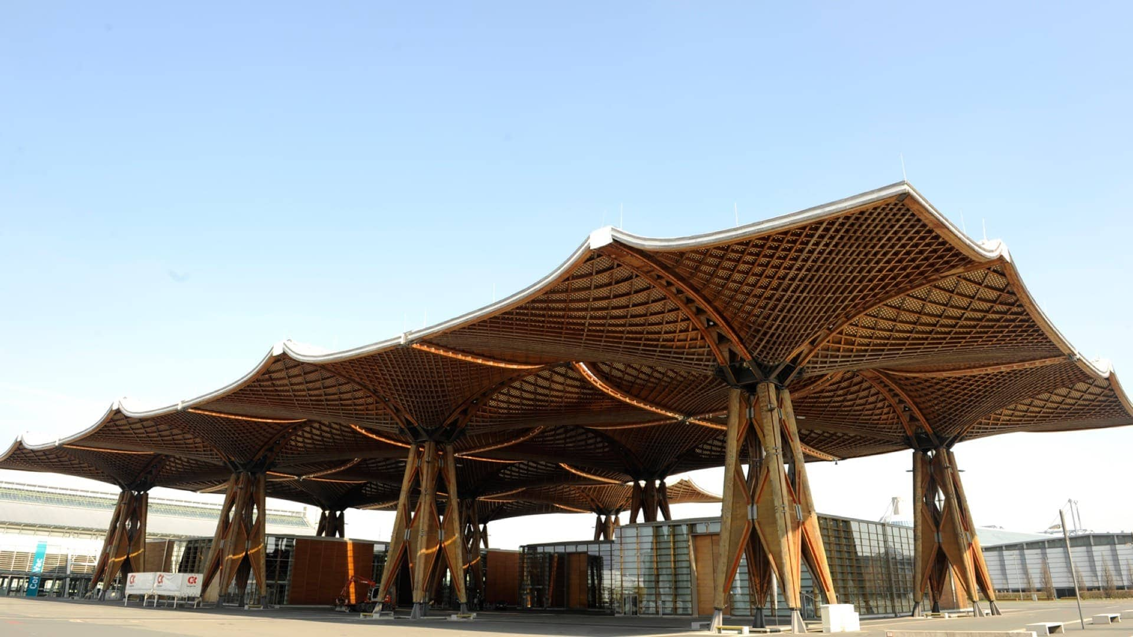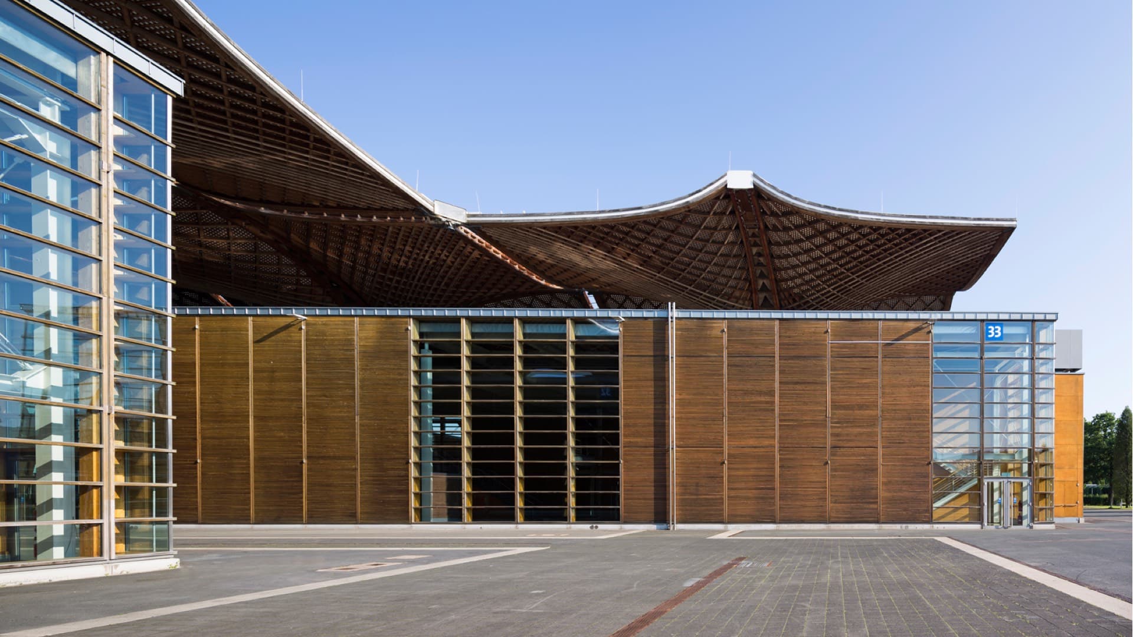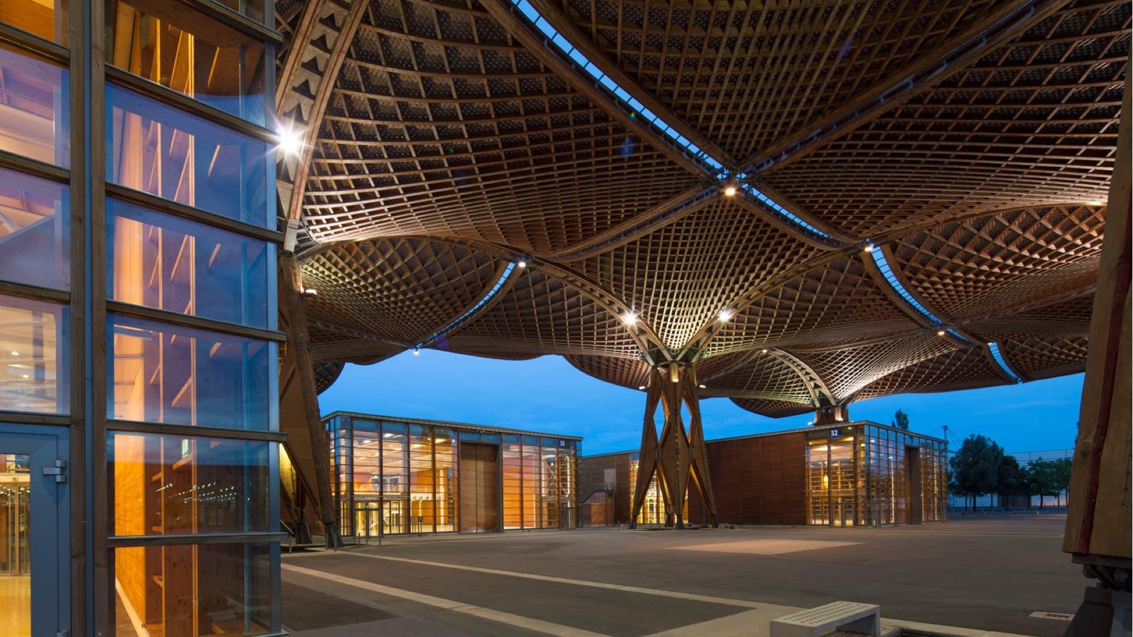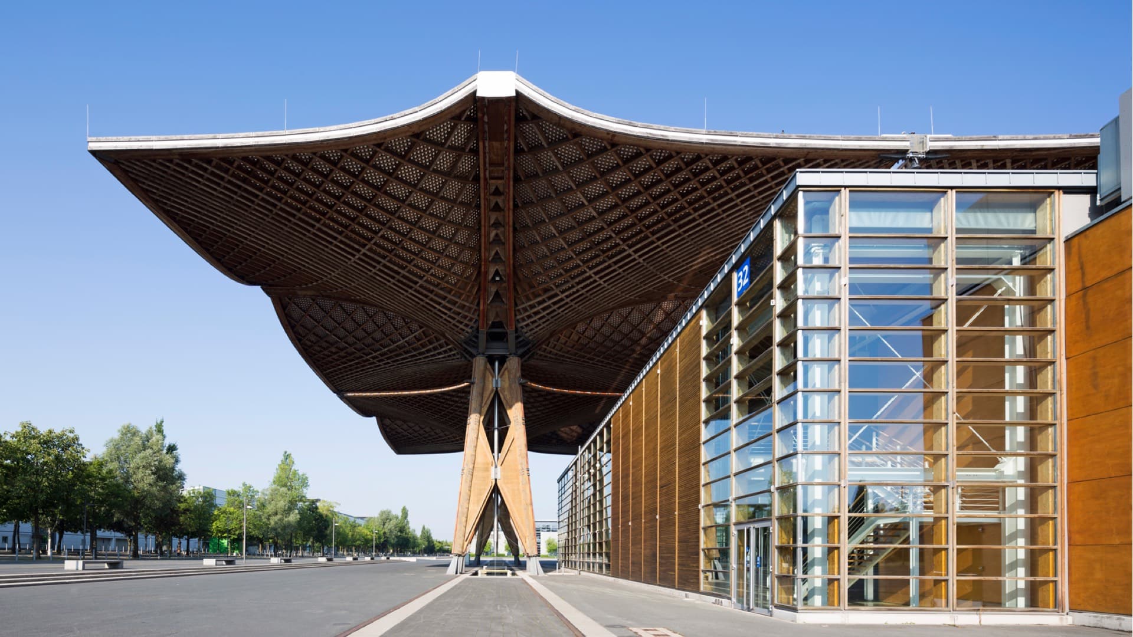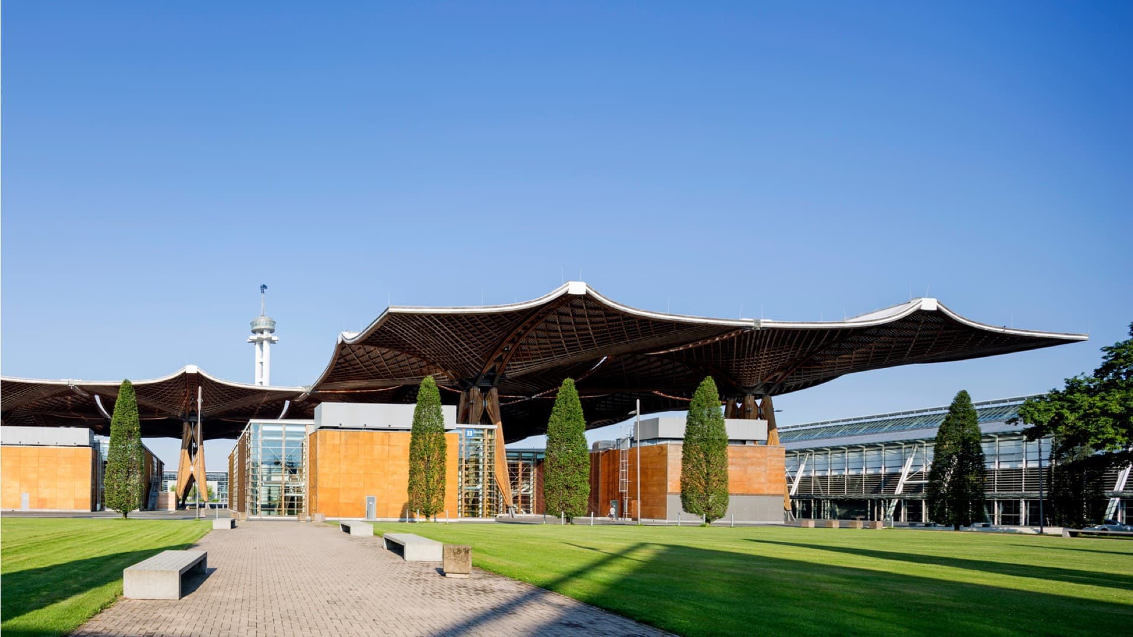Back to the future! There is no phrase to better describe this unique location. The spectacular EXPO Canopy is a wooden structure built for the EXPO 2000 World’s Fair, and has since served as the backdrop for many an event calling for a touch of something special.
The world’s largest freestanding wooden roof creates a covered space of more than 16,000 m² (approx. 172,200 ft²) beneath which are four pavilions (numbered 32 to 35) with space ranging from 975 to 1,430 m² (approx. 10,500 to 15,400 ft²).
The individual pavilions each have their own small galleries with service areas at the rear, so can be booked and used separately. The EXPO Canopy pavilions are located close to the South entrance to the grounds.
