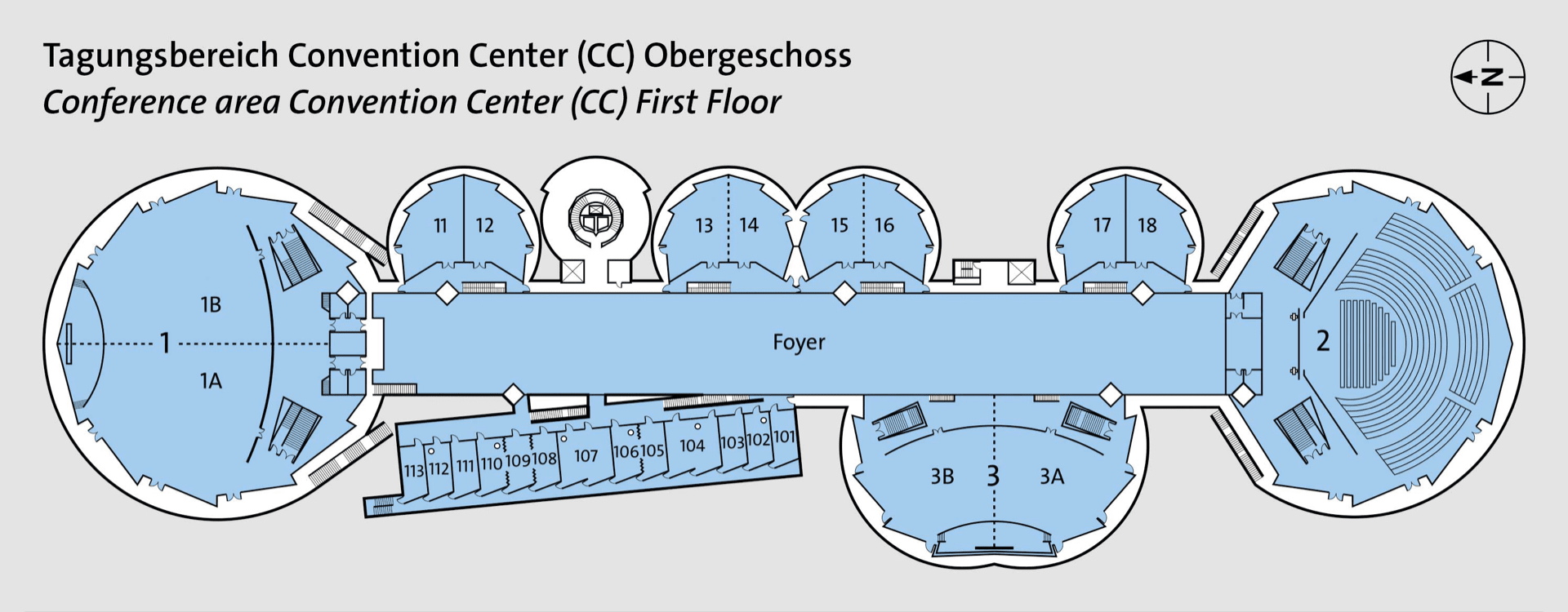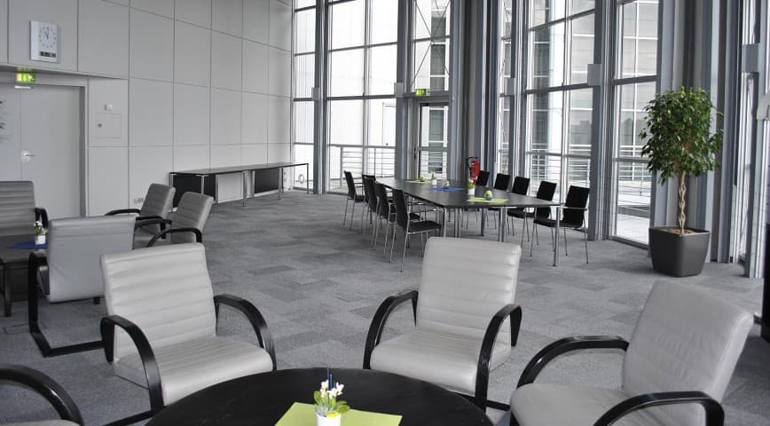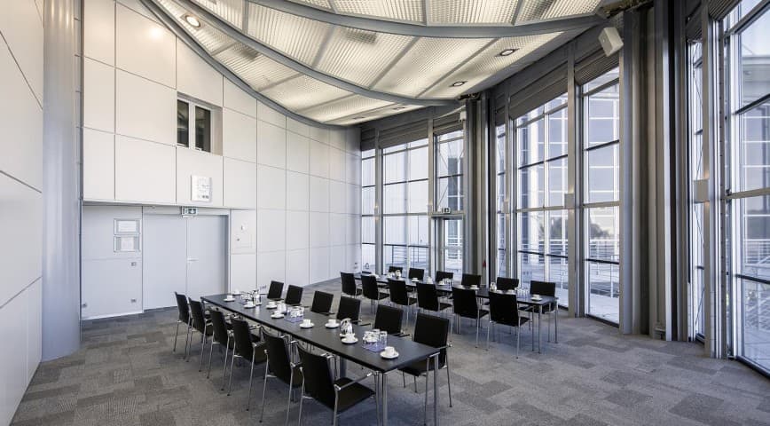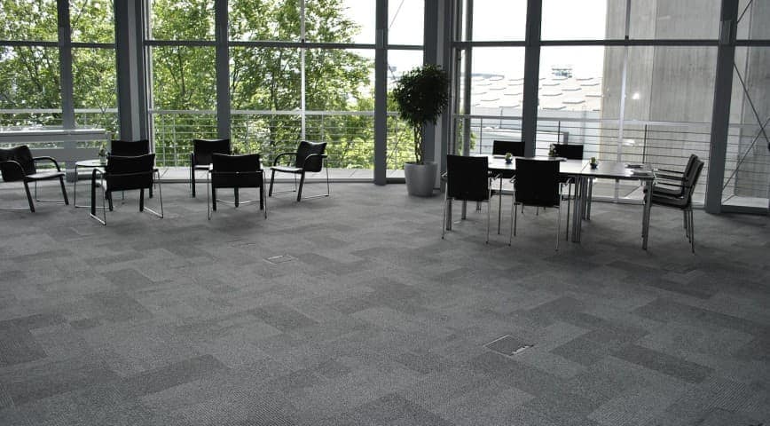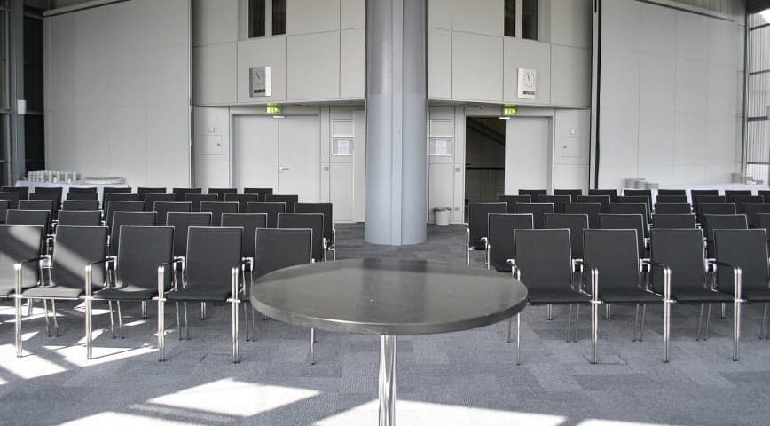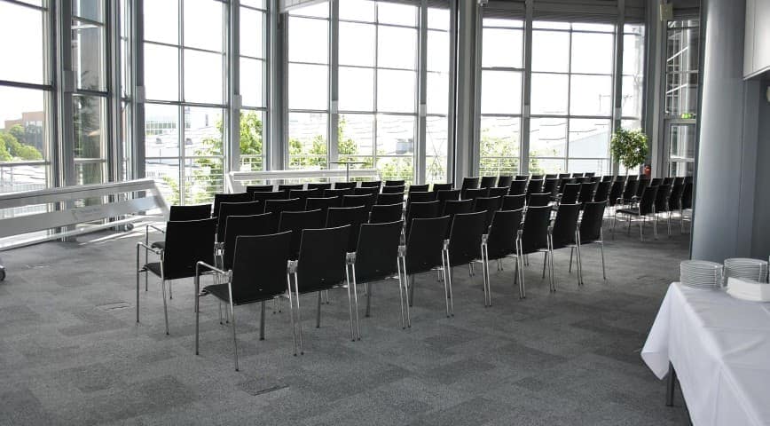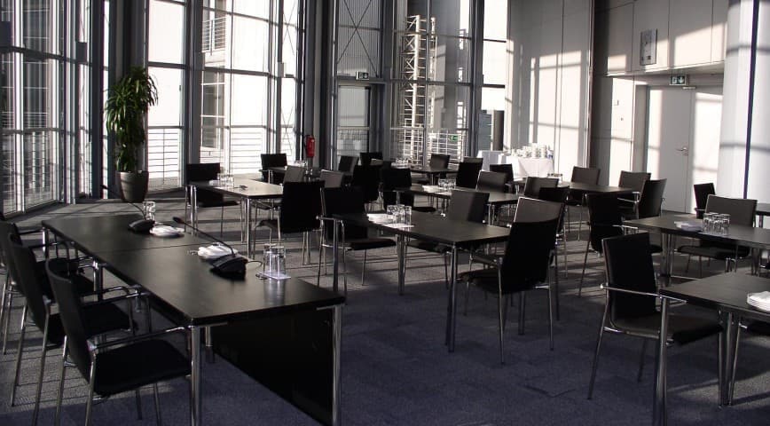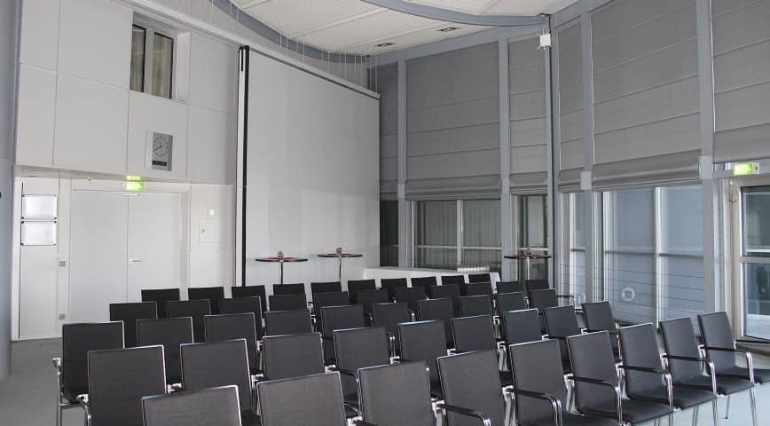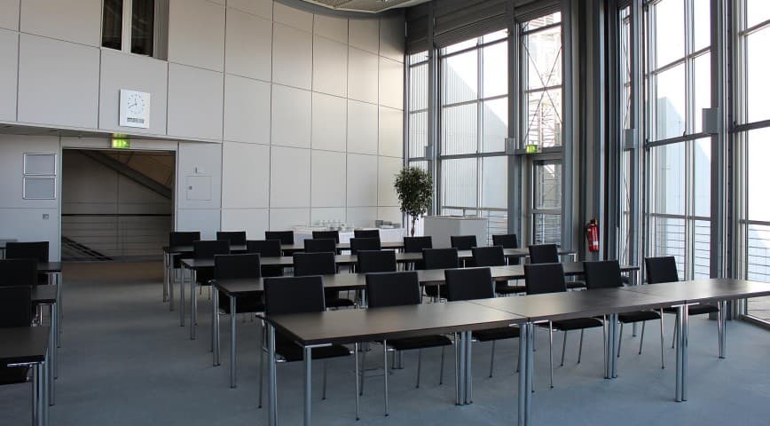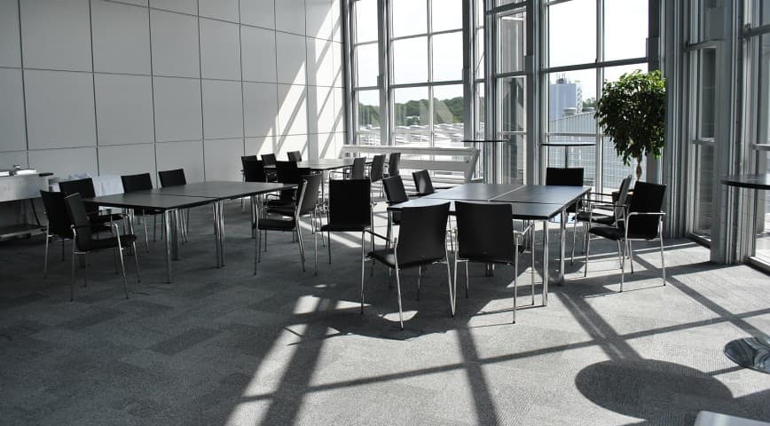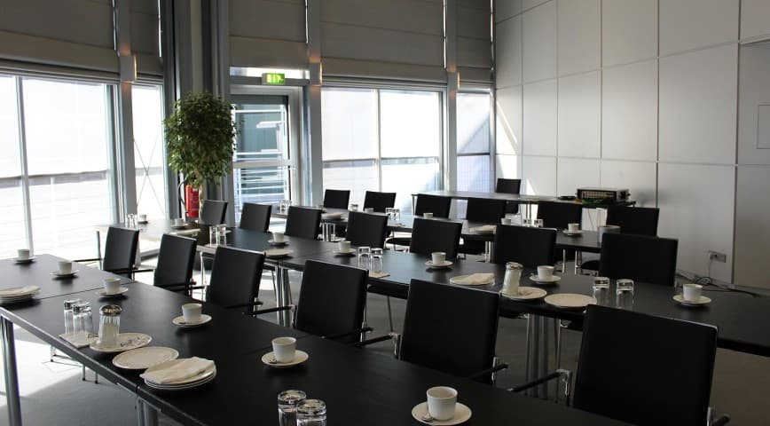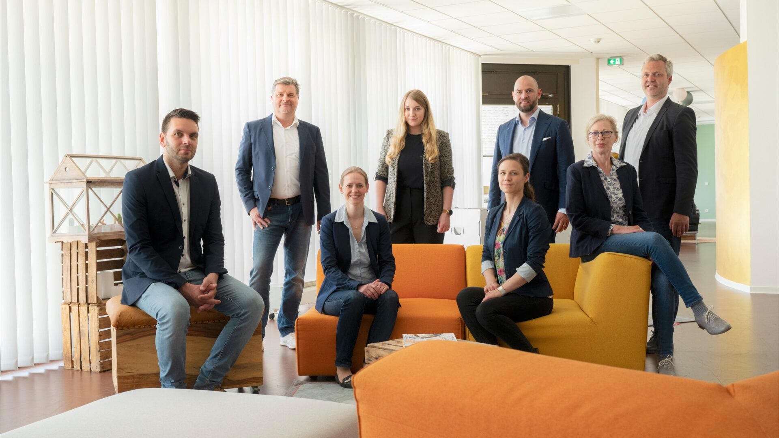Of course, these rooms are flexible. The halls 13 and 14 as well as 15 and 16 can be combined so that two further halls with an area of 210 sqm and a maximum of 132 seats in rows of chairs are available – daylight included. Whether it’s a small reception, a press conference, a conference or an artist’s wardrobe – the halls 11-18 can be used for all kinds of events.
Impression of our First floor rooms 11-18.
