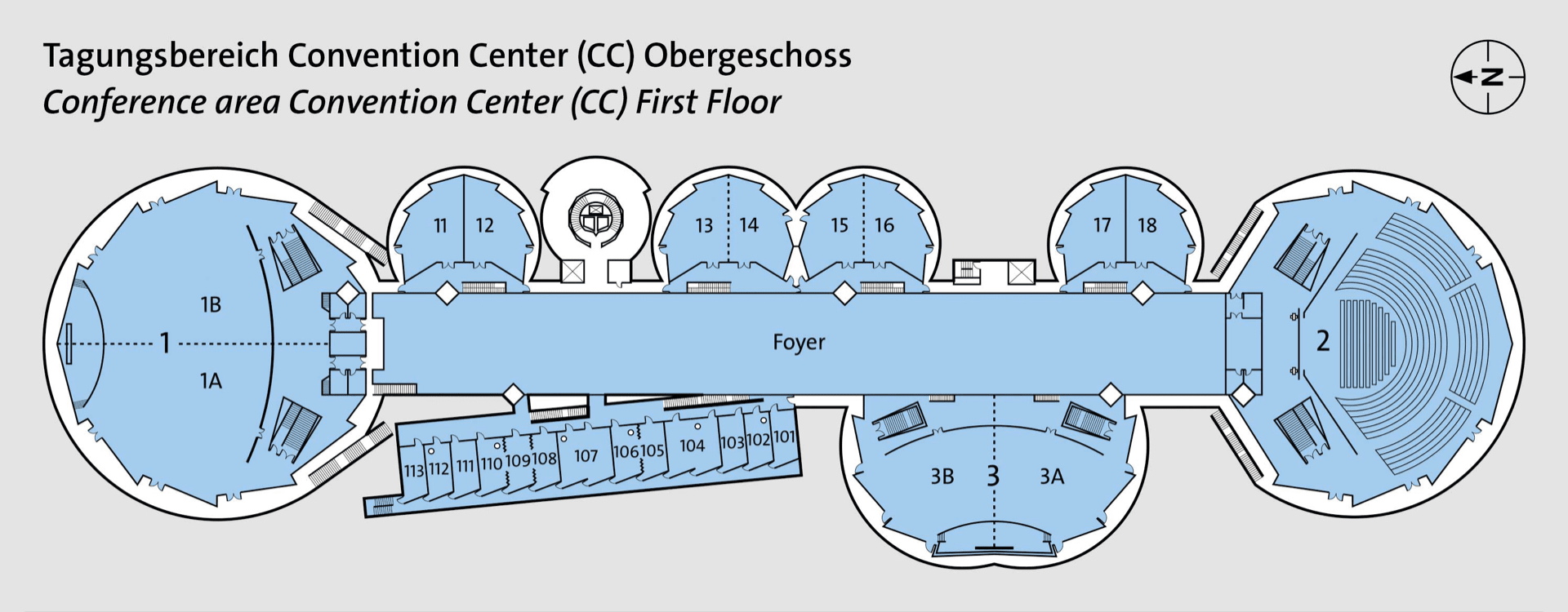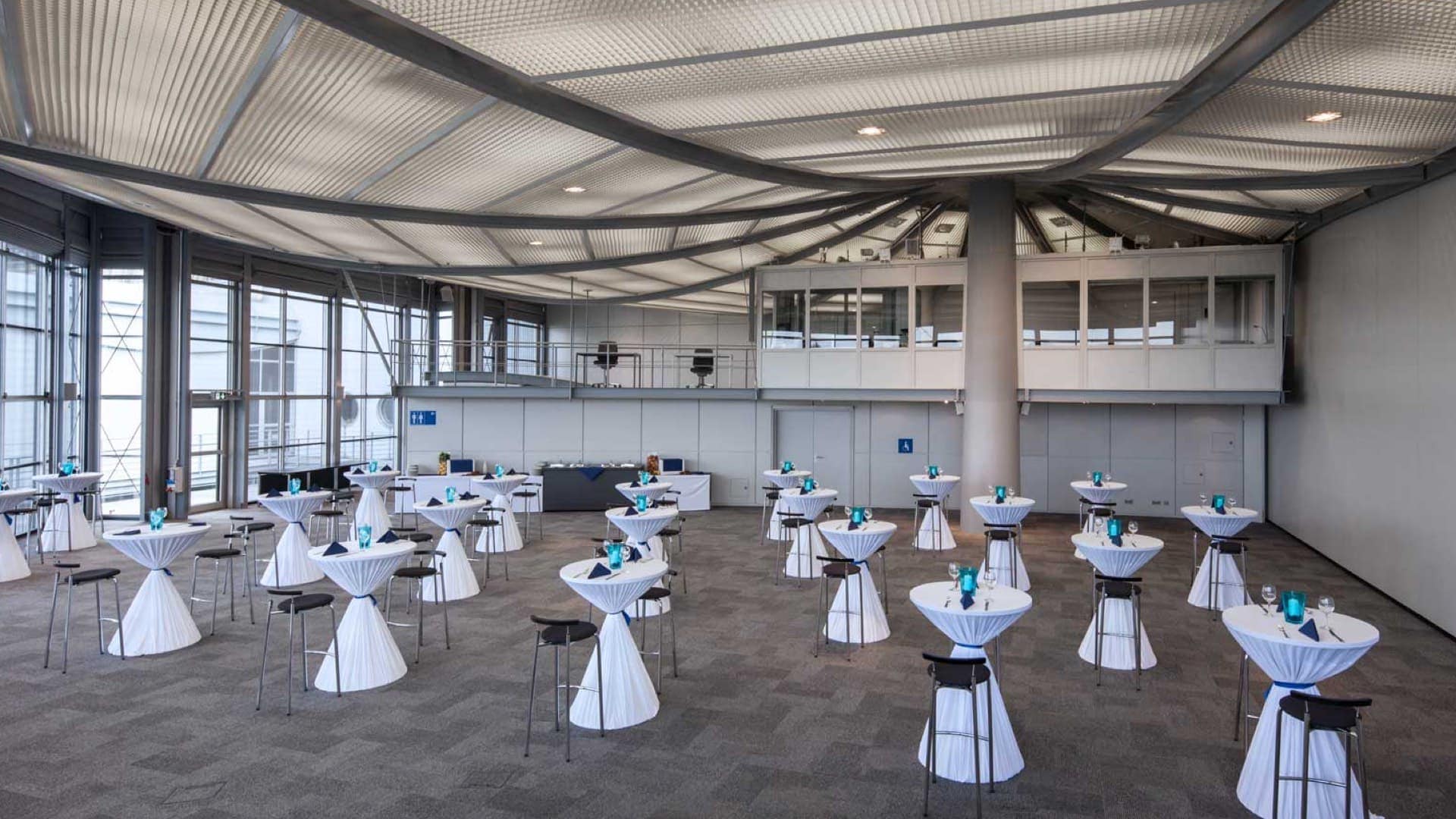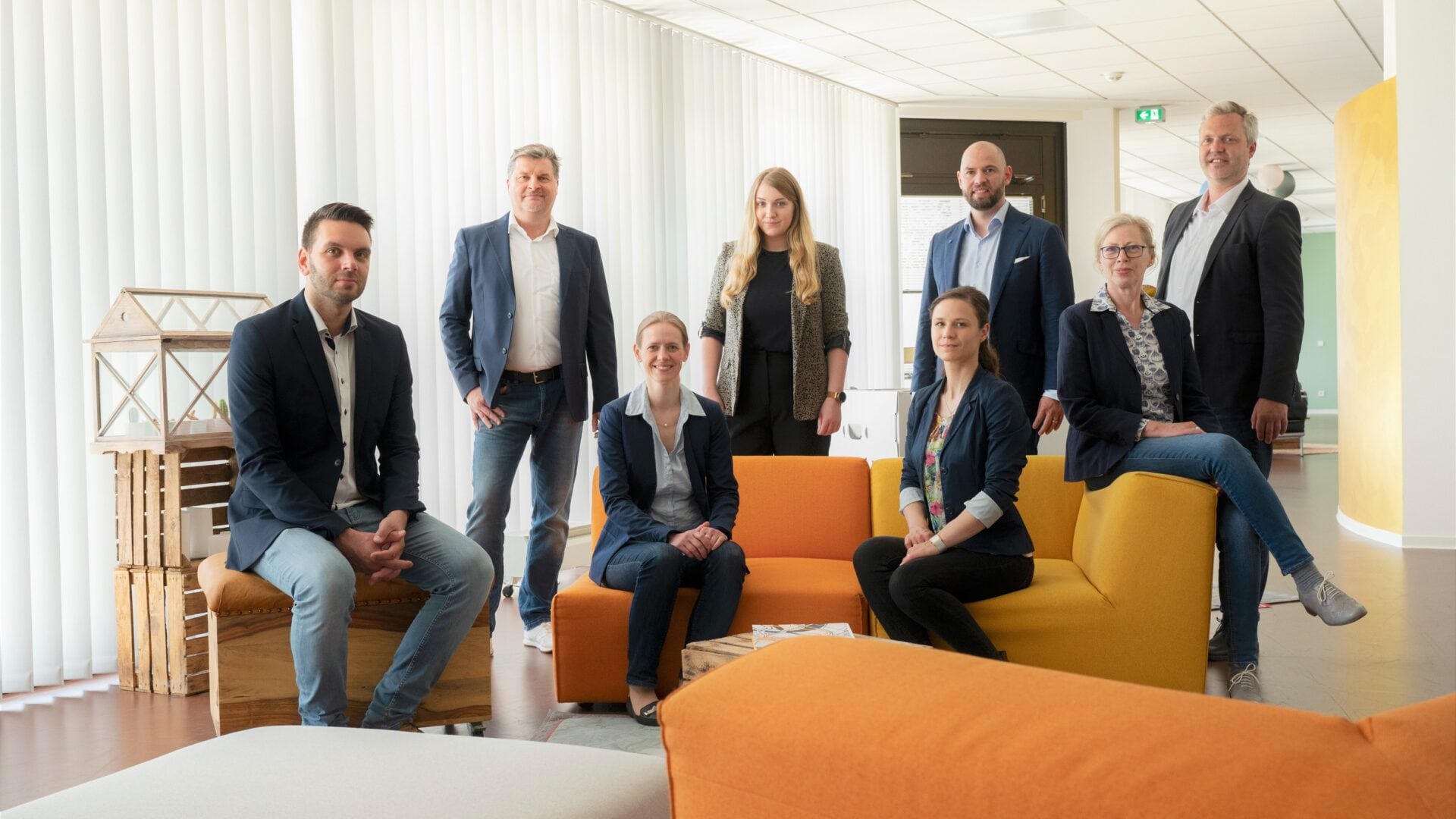Room 3 on the upper floor of the Convention Center offers 622 m² of seating space for 551 people or in rows of tables for 271 people, thus offering scope for carrying out various types of events.
Through the floor-to-ceiling window front, the rooms on the upper floor are flooded with natural daylight. Of course, in all halls also darkening systems are installed, which allow projections or film players within a few seconds. Hall 3 is particularly well suited for: press conferences, chillout lounges, staff circle training, symposium u.v.m.
We create space wonders for you and divide the hall into two soundproof halves. The result: 2 x 311 sqm for a maximum of 275 persons (persons in rows of tables: 130).


