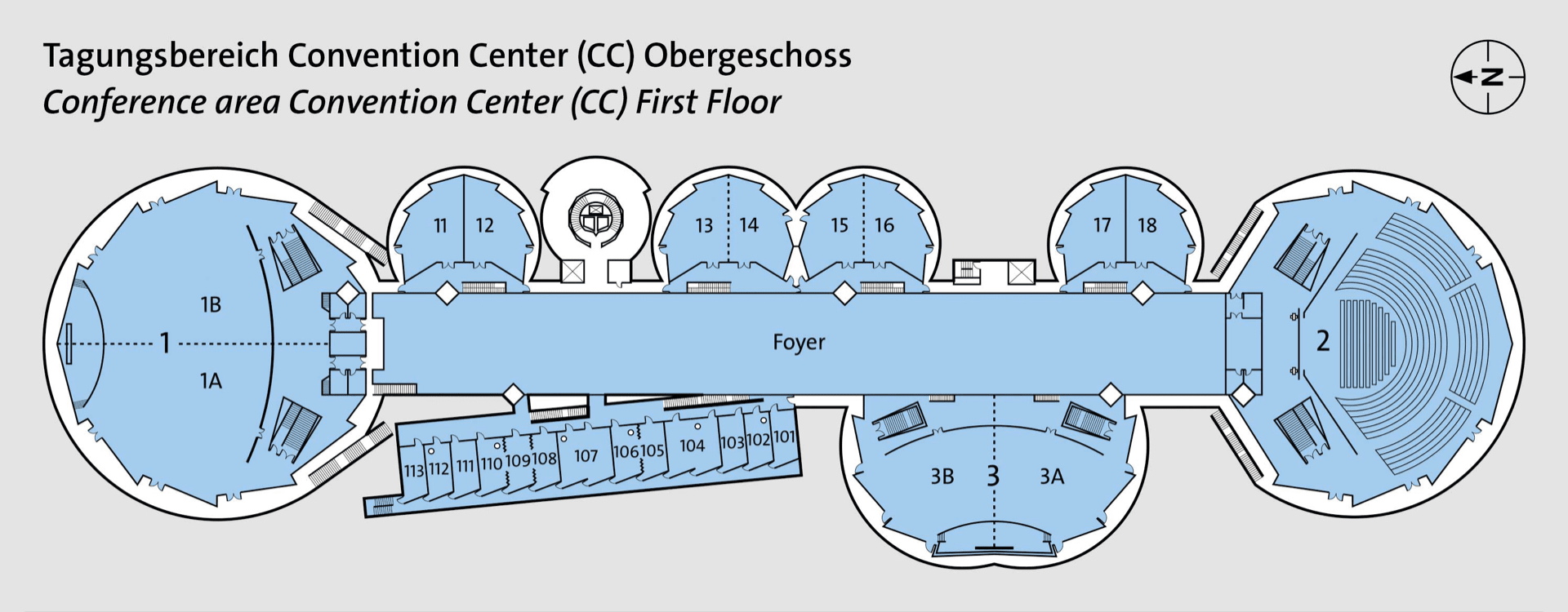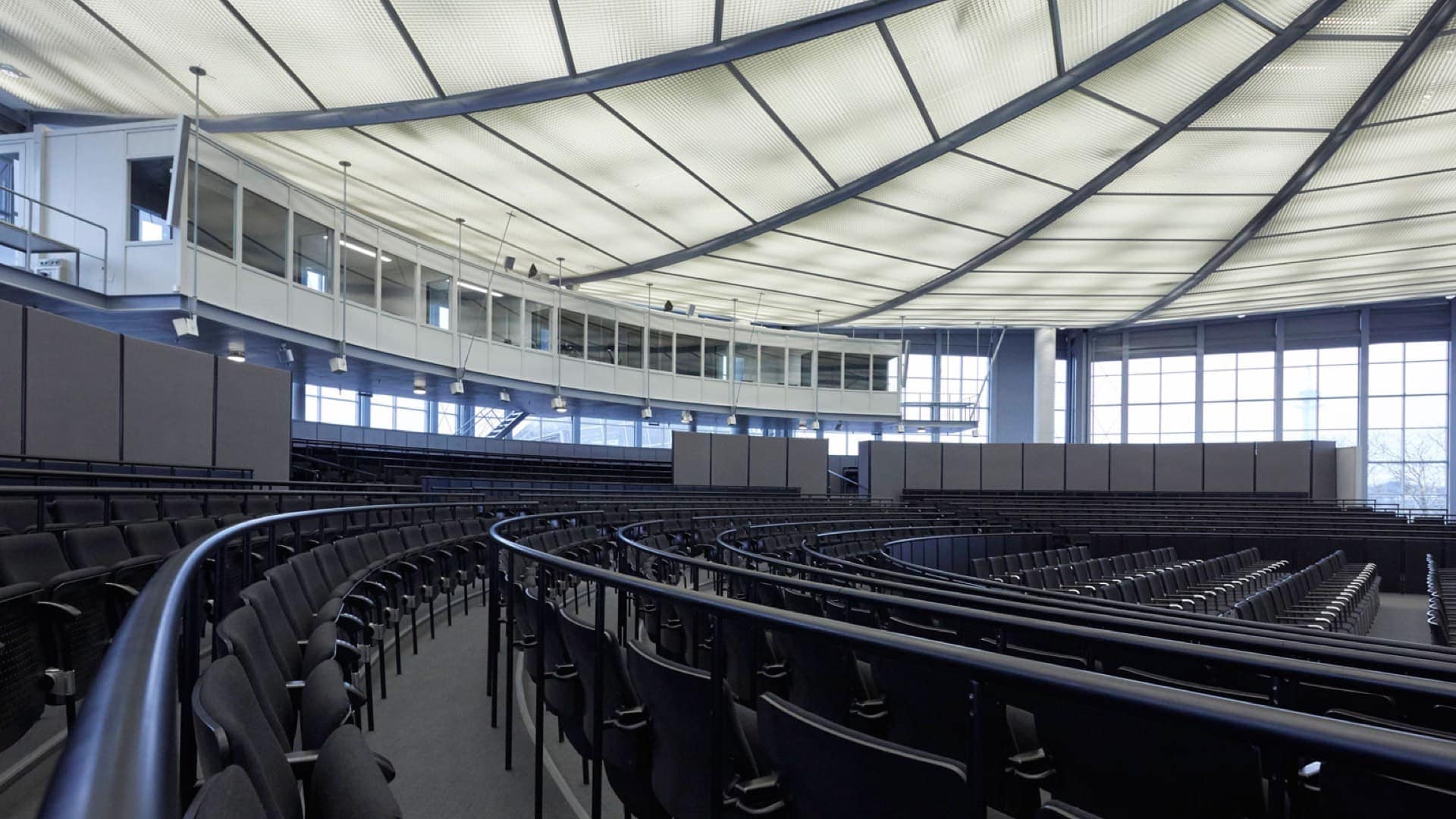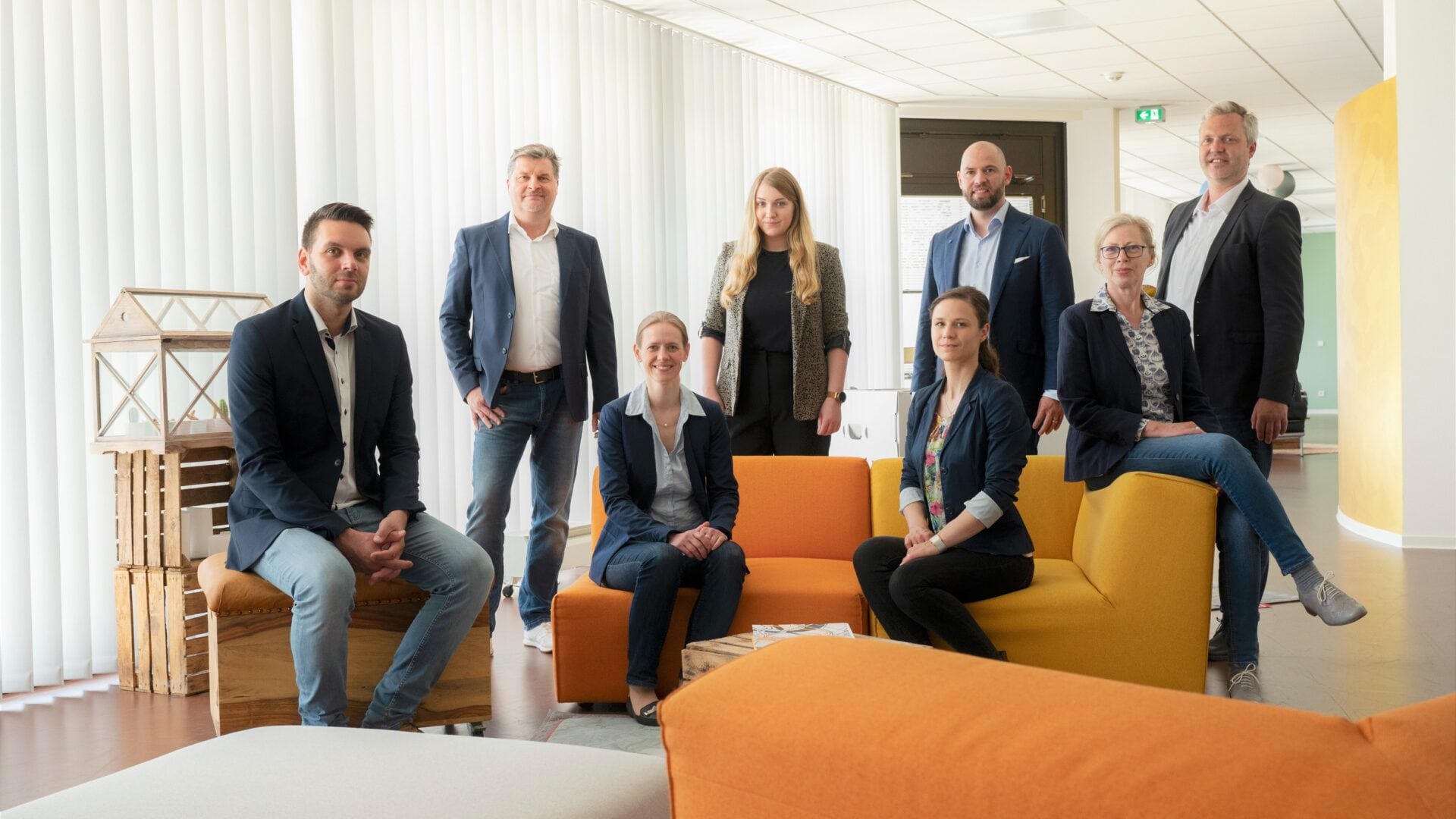As the only hall in the Convention Center, Hall 2 has a fixed chair area with 718 seats plus a free seating area that holds another 120 seats. So, in total, there are 838 people who, thanks to the round seating arrangement, have the best view of the permanently installed stage (including backstage area) from all seats.
For a bright and friendly atmosphere, this room is also equipped with floor-to-ceiling window fronts. Of course, in all halls also darkening systems are installed, which allow projections or film players within a few seconds. Mobile partitioning is also available to reduce seating capacity. Room 2 is particularly suitable for conferences, conferences with lectures, award ceremonies, concerts u.v.m.



