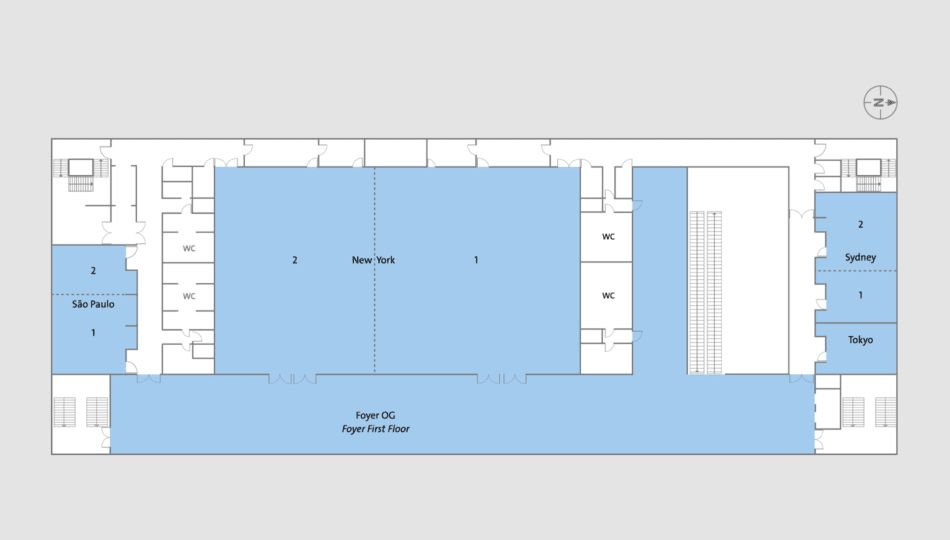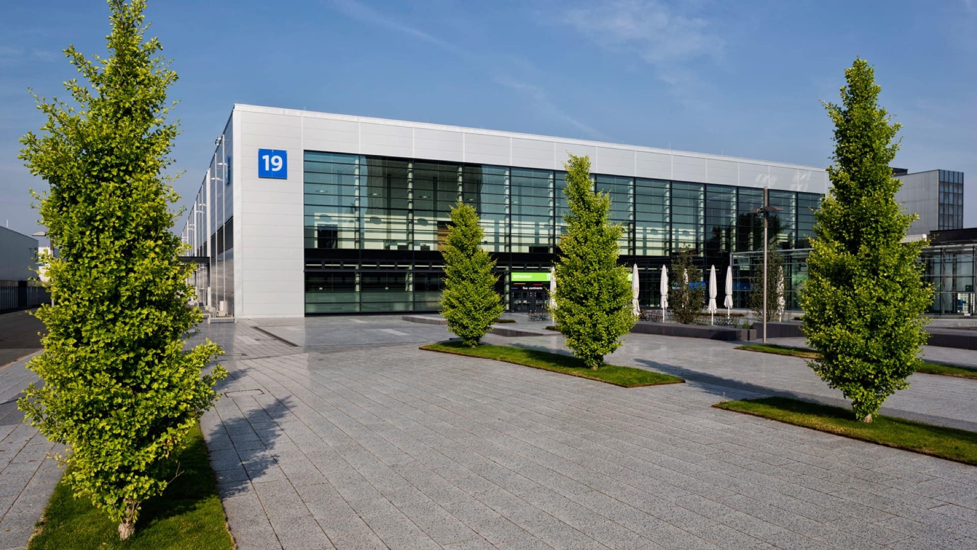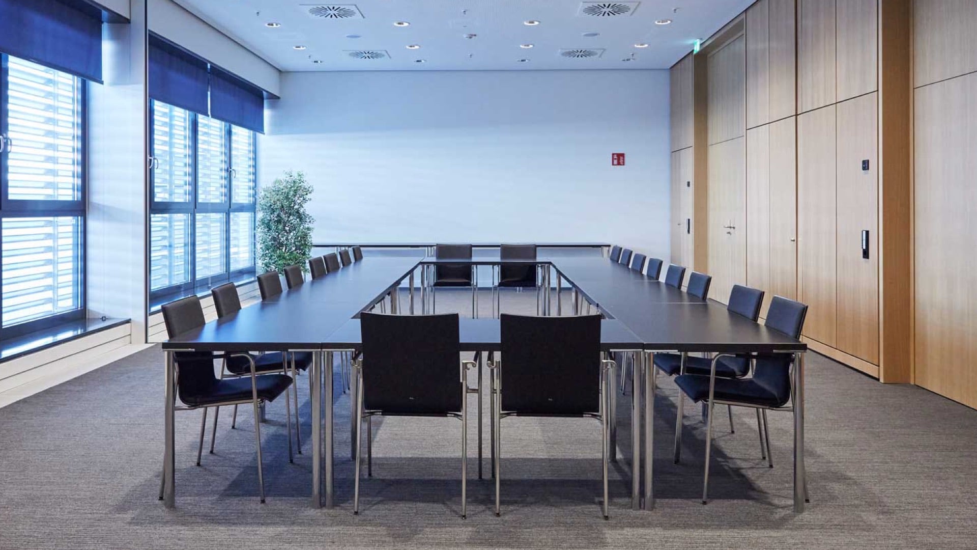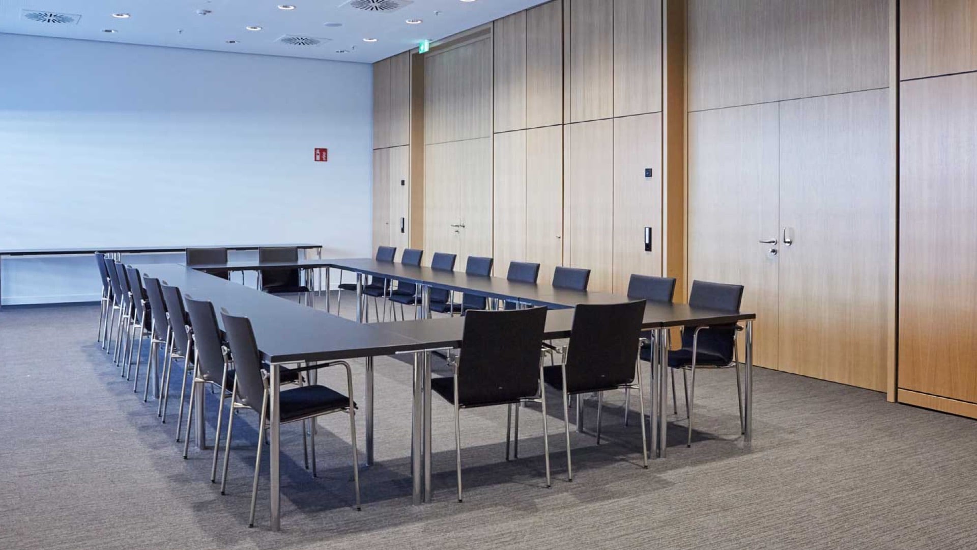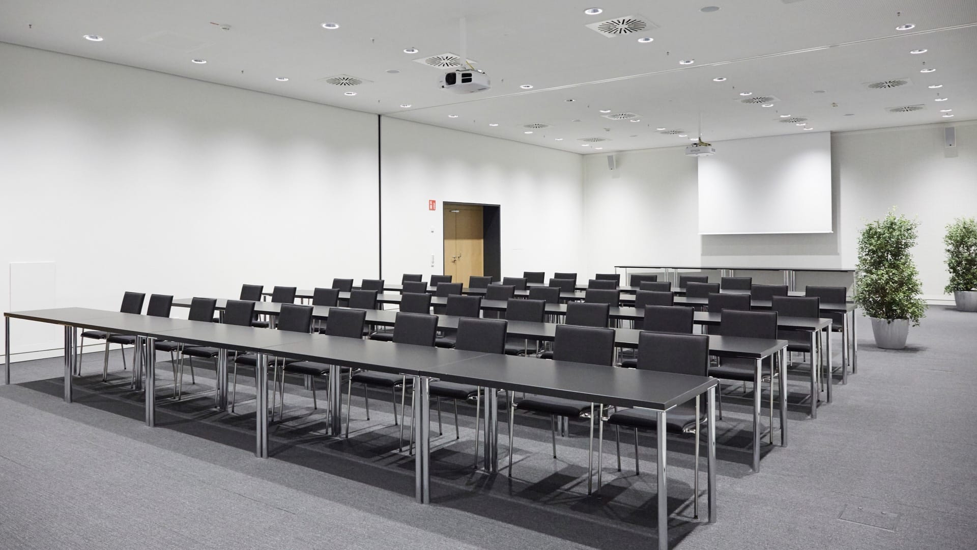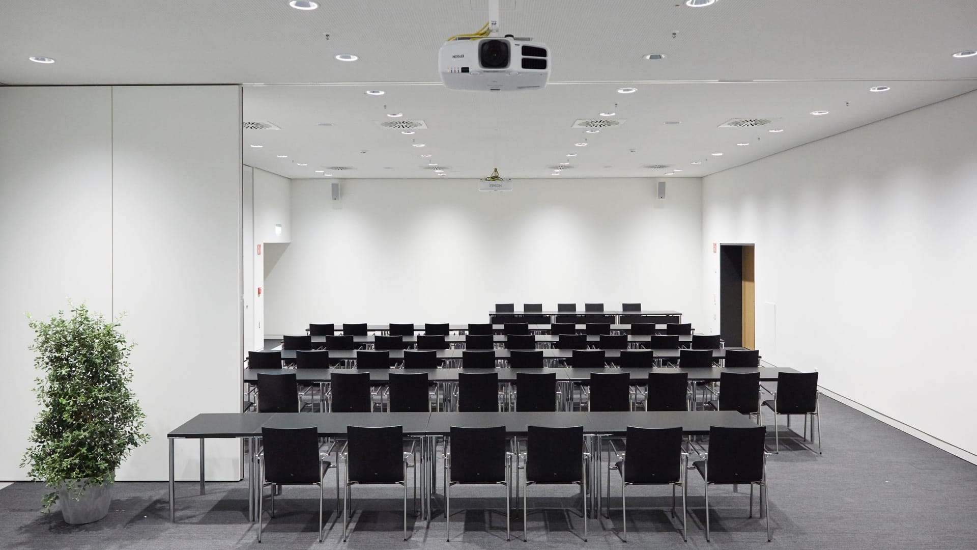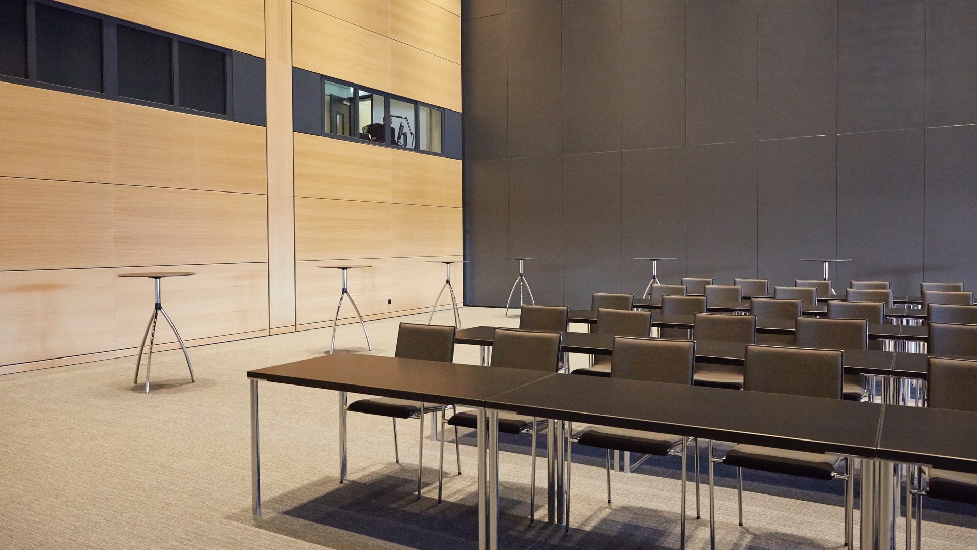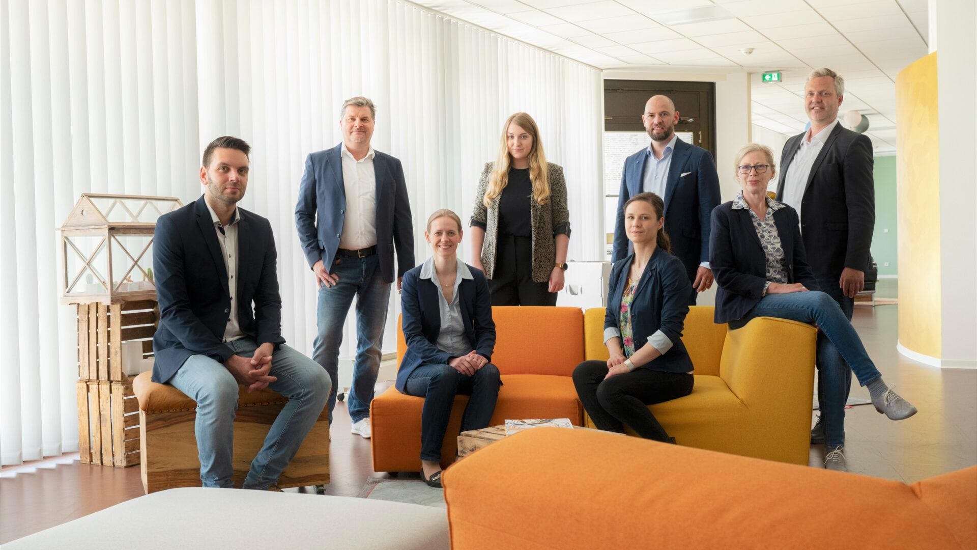Variability is a structural concept in the conference area directly adjacent to Hall 19/20. Upstairs there is a large foyer flooded with natural light with the adjoining “New York” (760 m²) event hall.
Here, too, a mobile partition wall allows the division of the space if necessary. Also on the upper floor there are further seminar rooms – some with partition walls – from 30 to 90 m². On the ground floor is the flexible meeting area “Casablanca” with up to 175 m².
Team SPACE FOR THE NEXT
Deutsche Messe
