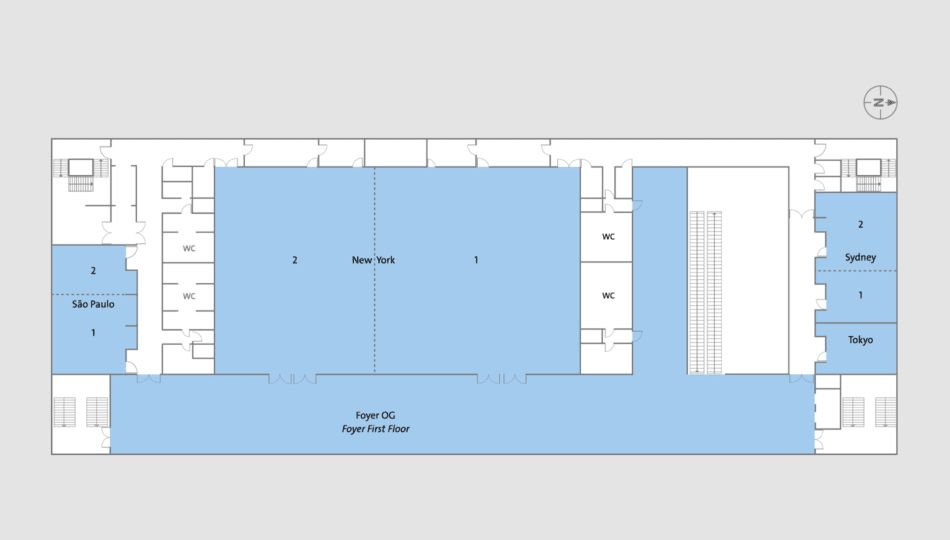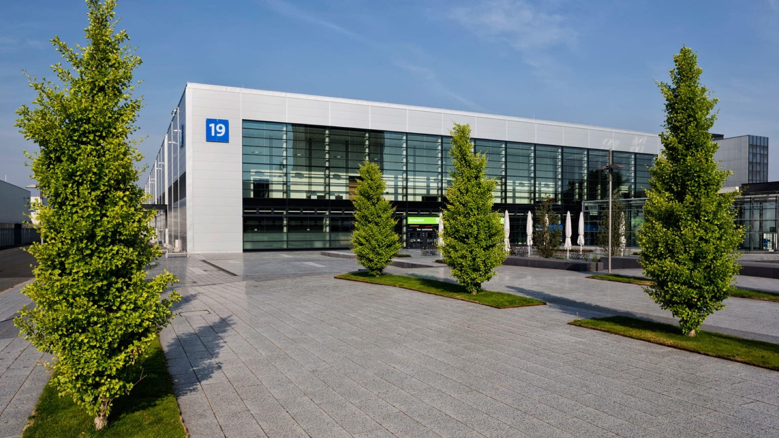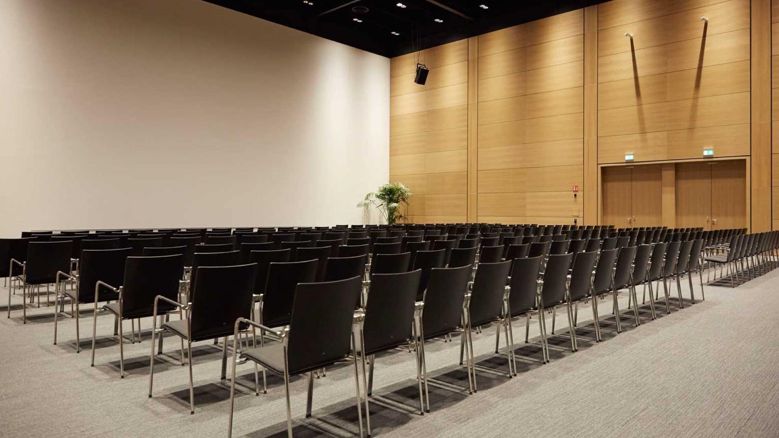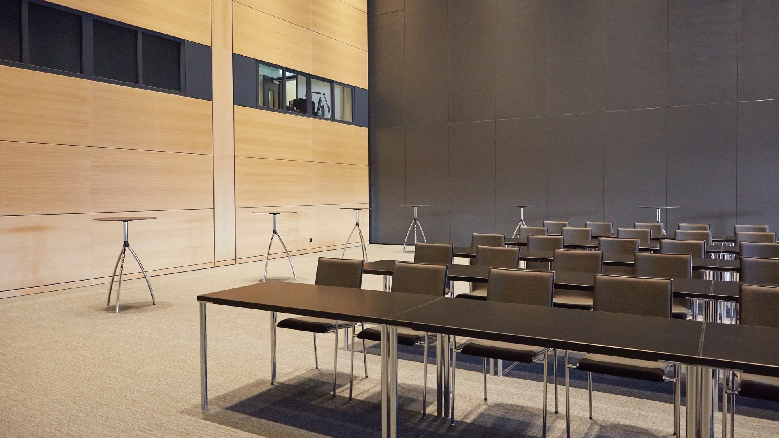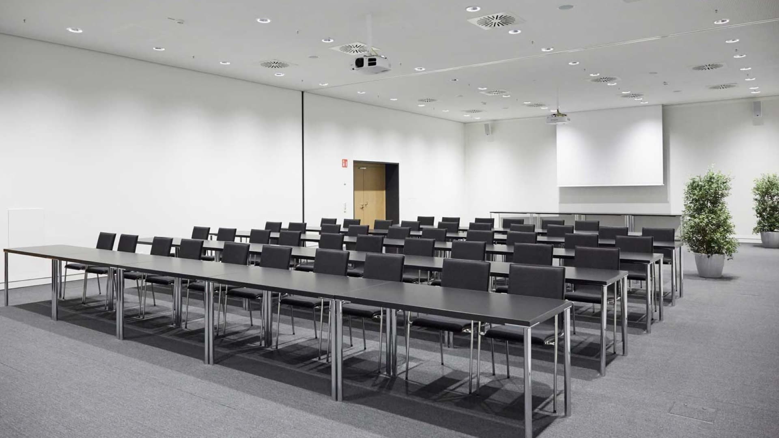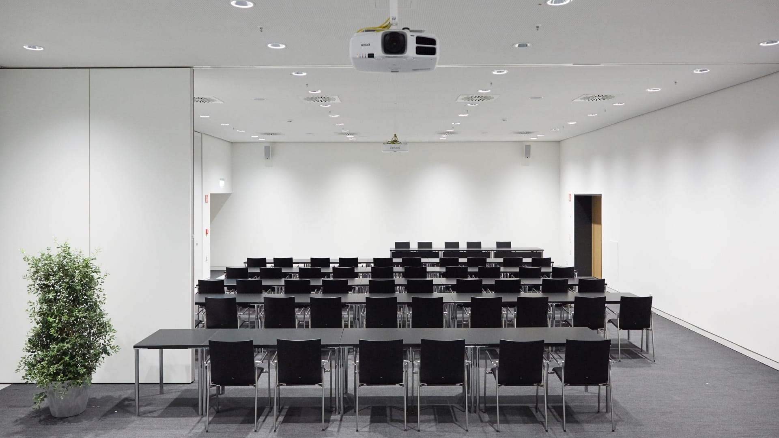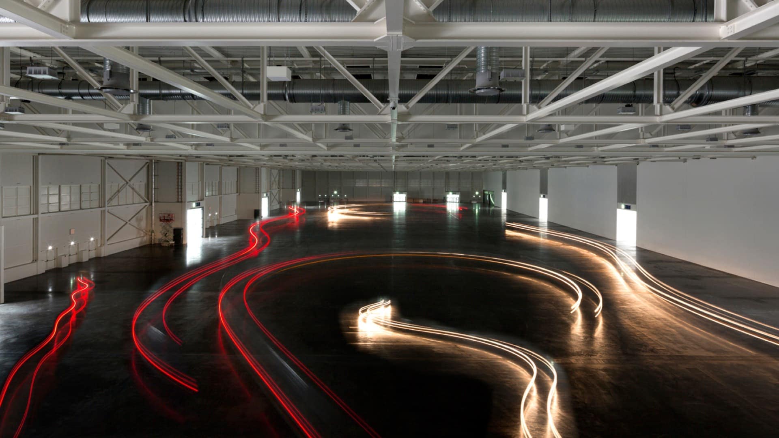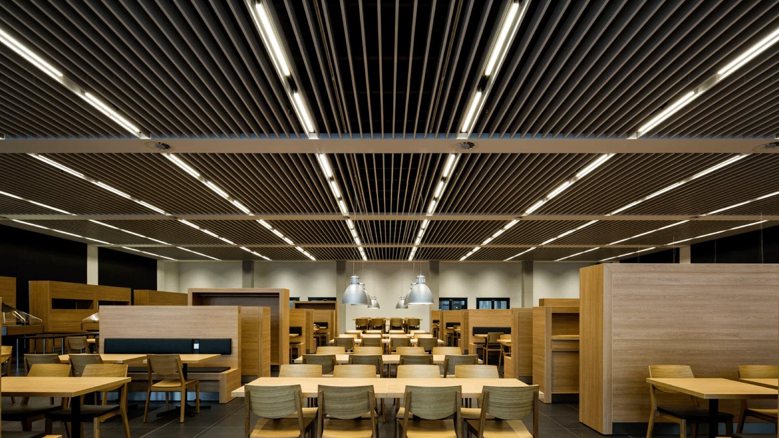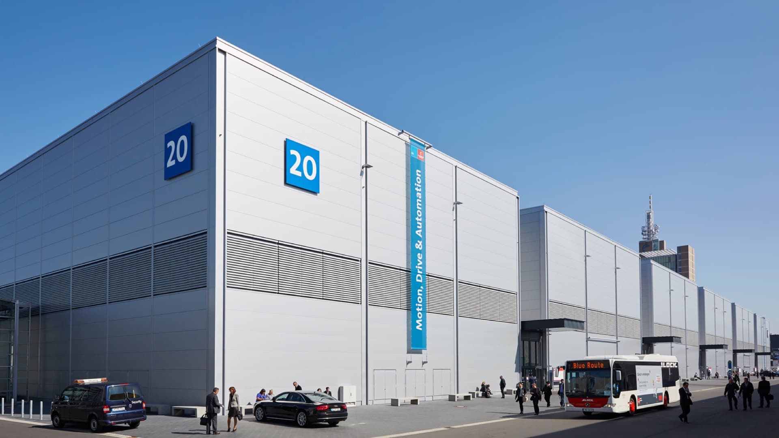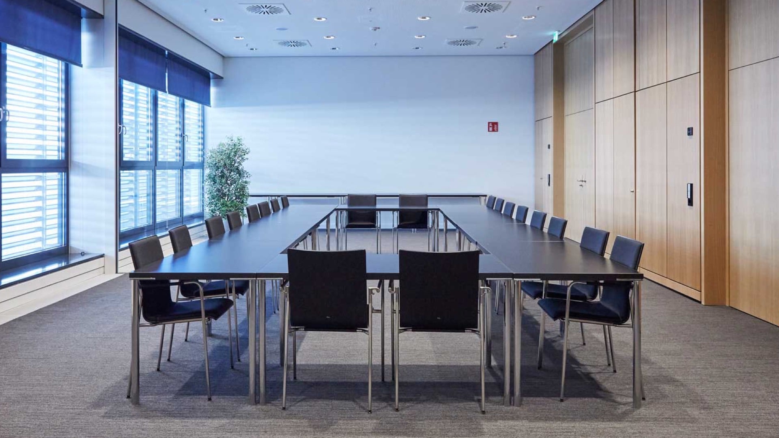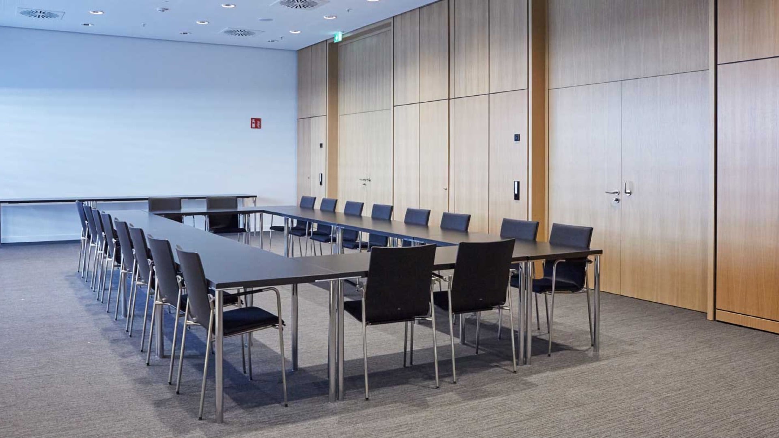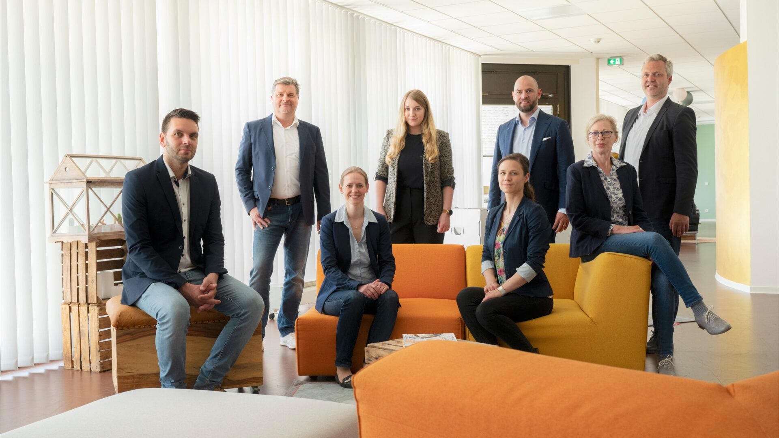Hall 19/20: A cleverly designed, all-in-one facility consisting of exhibition hall, conference rooms and restaurant.
A major highlight of the hall is its dedicated conference area, which features an auditorium, a conference room and five meeting rooms equipped with control rooms and interpreting booths. The conference area can therefore accommodate audiences of as small as eight or as large as 800 persons – and that in style!
Team SPACE FOR THE NEXT
Deutsche Messe
