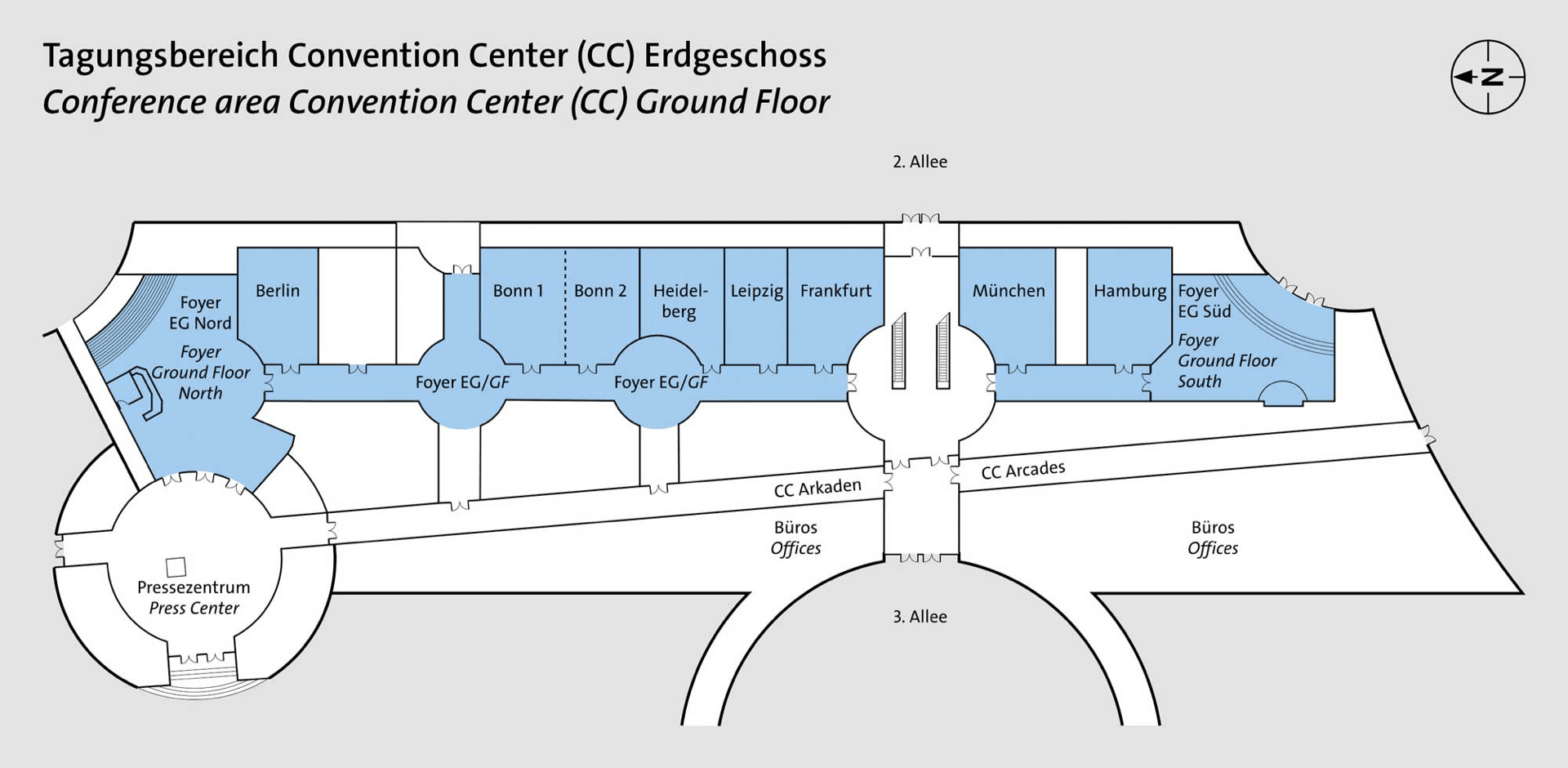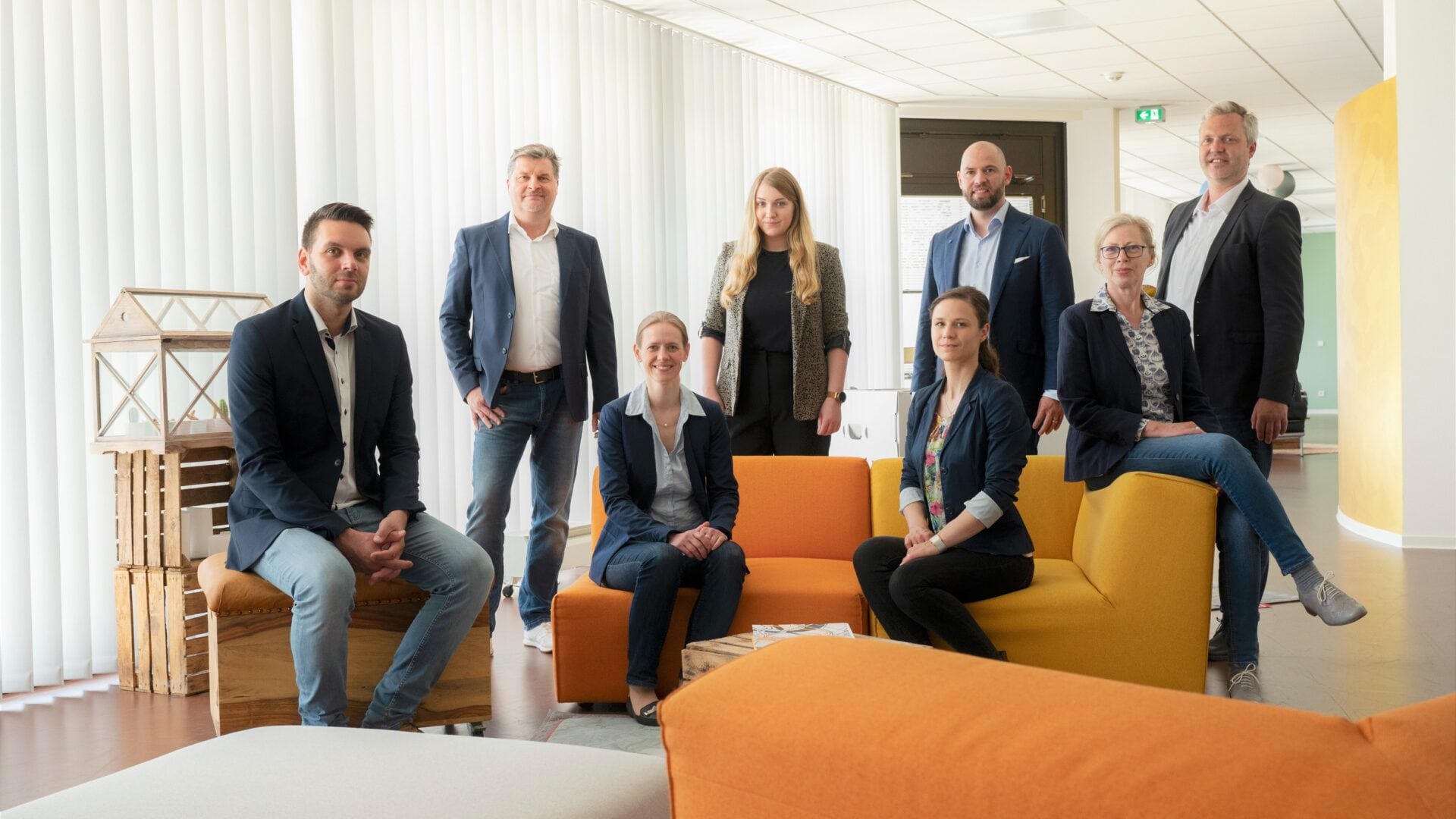Size: 135 qm
People in rows of chairs: 104
People in rows of tables: 55
Optimal connection to the nearby press centre
The 8 conference rooms as well as 20 office units on the ground floor of the Convention Center make an ideal addition to the space available on the upper floor. Congress formats with a large number of workshop units, as well as accompanying exhibitions in this Convention Center area, can be carried out optimally – everything under one roof, short distances and always a satisfied customer in focus – THIS is our offer for you!
Aenean eu leo quam. Pellentesque ornare sem lacinia quam venenatis vestibulum. Integer posuere erat a ante venenatis dapibus posuere velit aliquet. Nullam id dolor id nibh ultricies vehicula ut id elit. Vestibulum id ligula porta felis euismod semper. Maecenas sed diam eget risus varius blandit sit amet non magna.

Size: 135 qm
People in rows of chairs: 104
People in rows of tables: 55
Optimal connection to the nearby press centre
Size: 271 qm
People in rows of chairs: 200
People in rows of tables: 106
The hall is equipped with soundproofing and has variable seating options. In addition, it can also be shared:
Bonn 1: 140 m², Seating capacity (theatre style): 104, Seating capacity (classroom style): 56
Bonn 2: 130 m², Seating capacity (theatre style): 98, Seating capacity (classroom style): 49
Size: 119 qm
People in rows of chairs: 97
People in rows of tables: 44
Optimal access to the nearby CC Arcades with 30 individual rooms in various dimensions
Size: 114 qm
People in rows of chairs: 88
People in rows of tables: 46
Optimal access to the nearby CC Arcades with 30 individual rooms in various dimensions
Size: 153 qm
People in rows of chairs: 111
People in rows of tables: 51
Optimal access to the first floor
Size: 156 qm
People in rows of chairs: 110
People in rows of tables: 57
Optimal access to the southern entrance as well as an expansive foyer area located in front.
Size: 143 qm
People in rows of chairs: 64
People in rows of tables: 37
Optimal connection to the south entrance and to a large foyer area in front of it.
