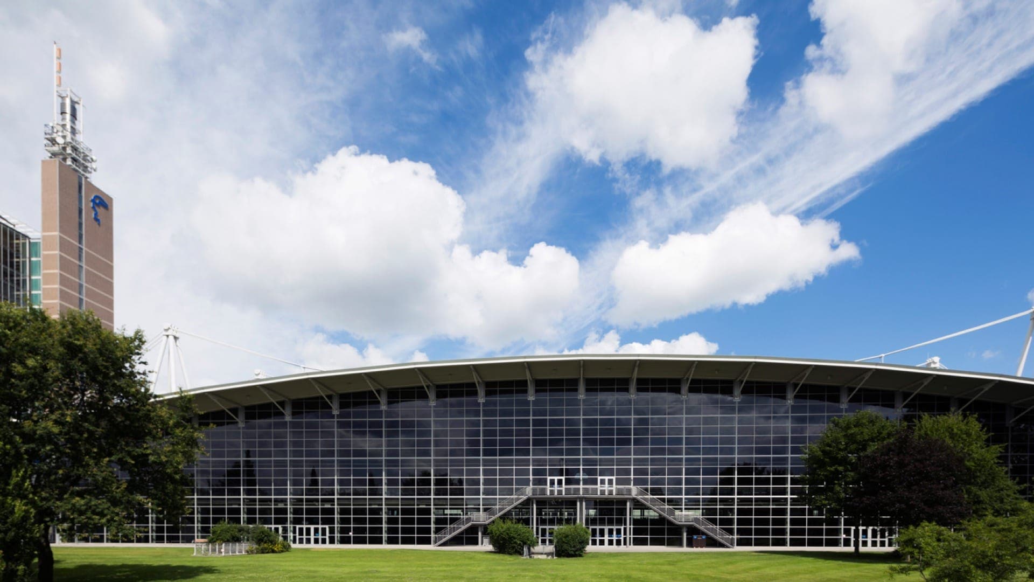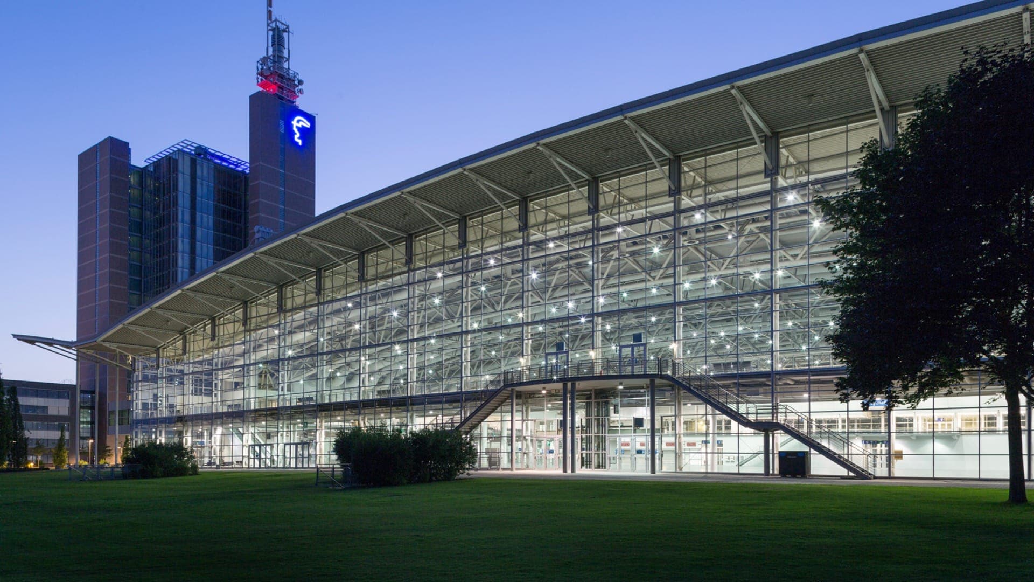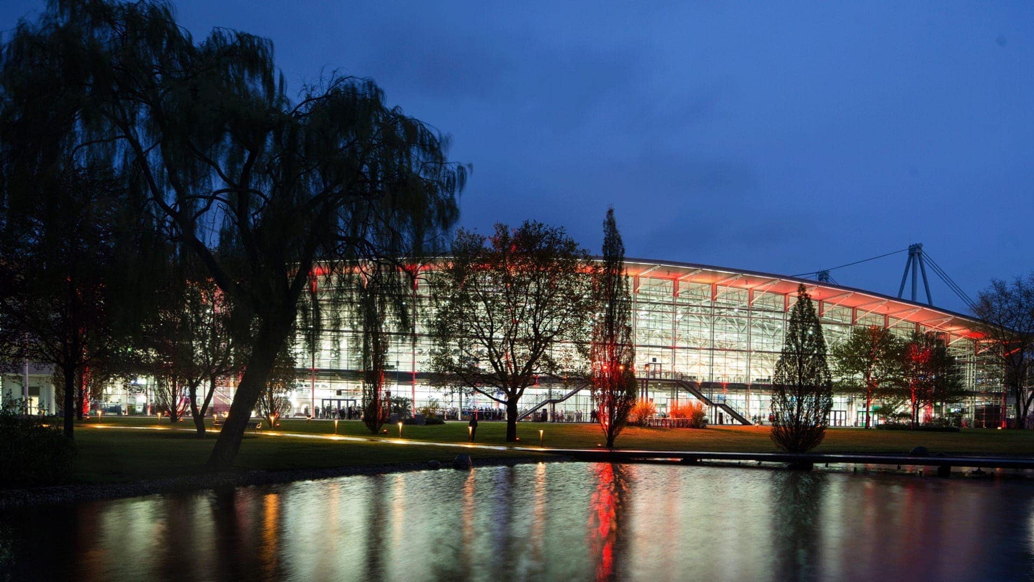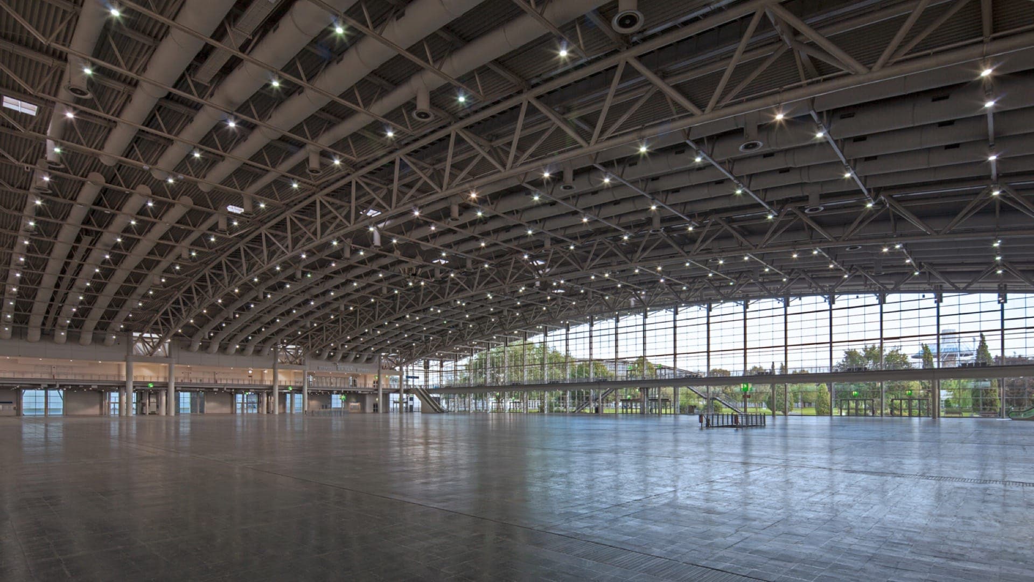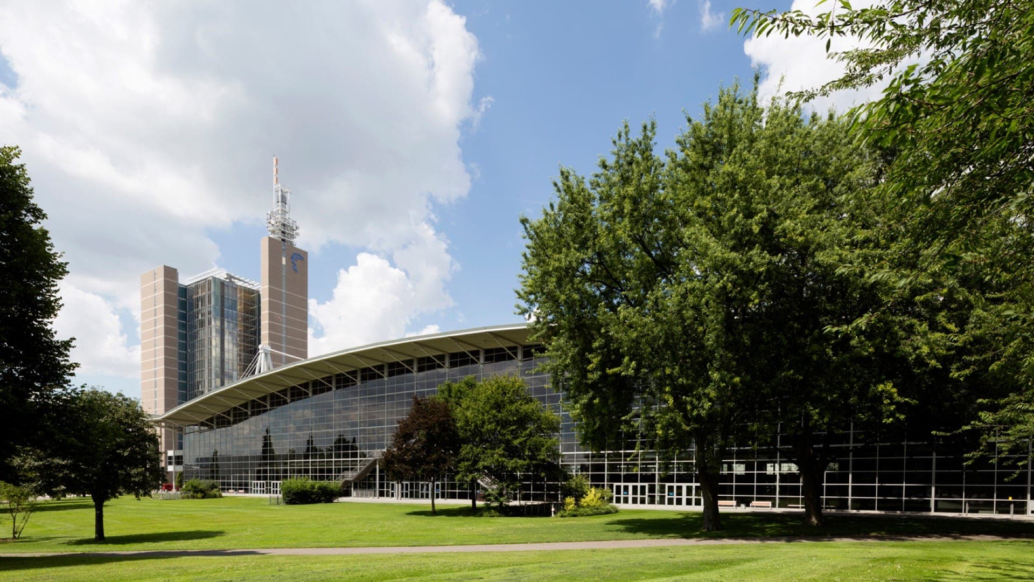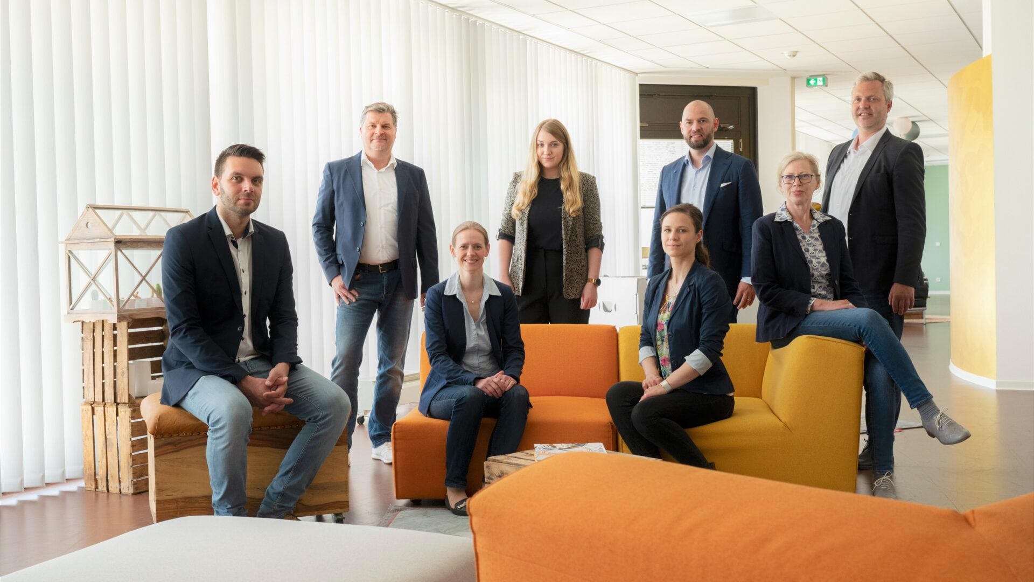Covering an area of 15,635 m², you will find a column-free and modern event area for the most diverse range of events. Whether political convention, automobile presentation, employee meeting or in-house trade fair, Hall 2 is the most “tried and tested of the trade fair halls for non-trade fair events.
Aside from a separate and directly connected entrance area, a row of offices and catering units, Hall 2 impresses with its fantastic location at the north entrance of the trade fair grounds. A car park and a taxi area as well as access to public transportation are all located directly in front of Hall 2.
