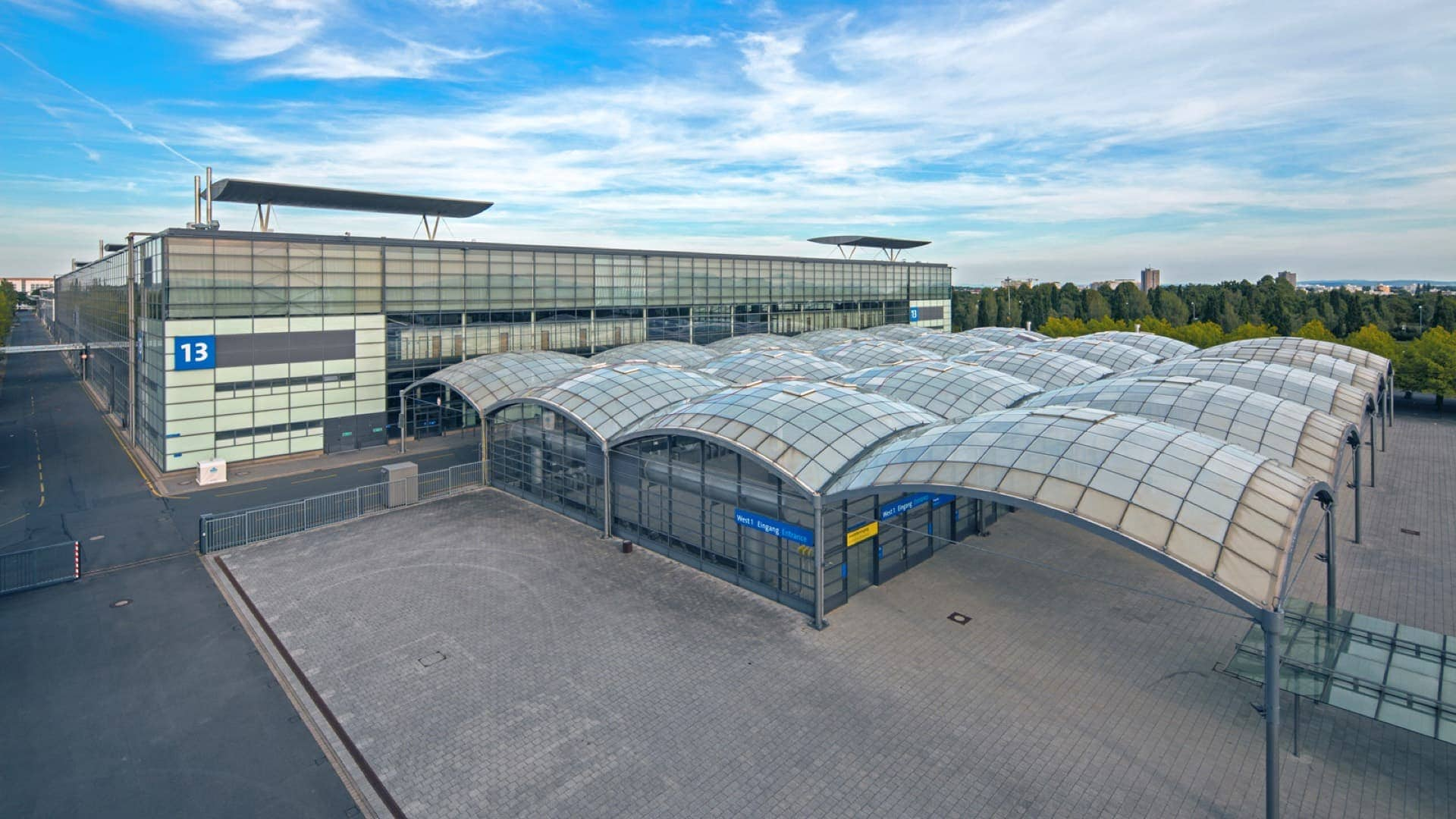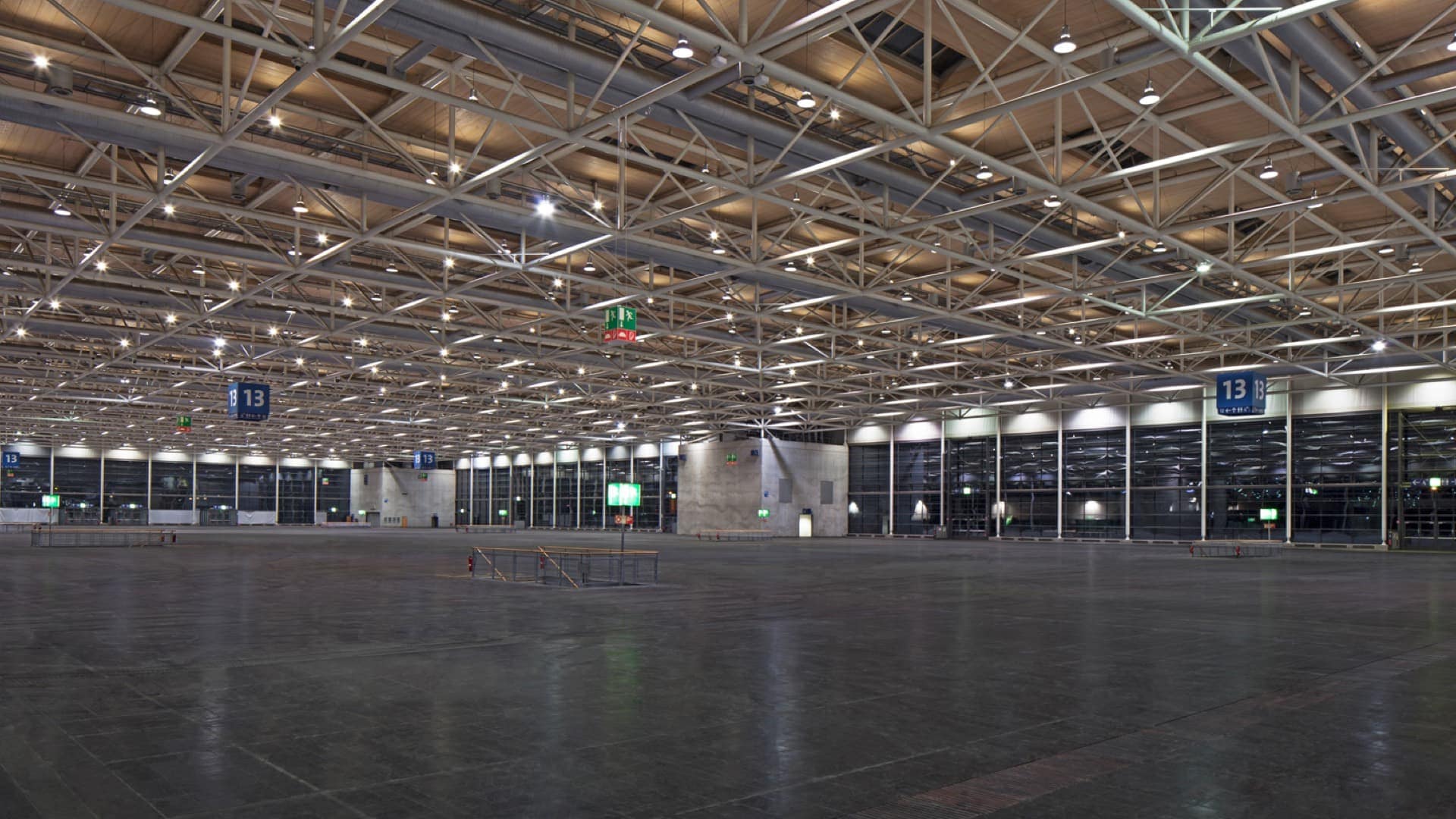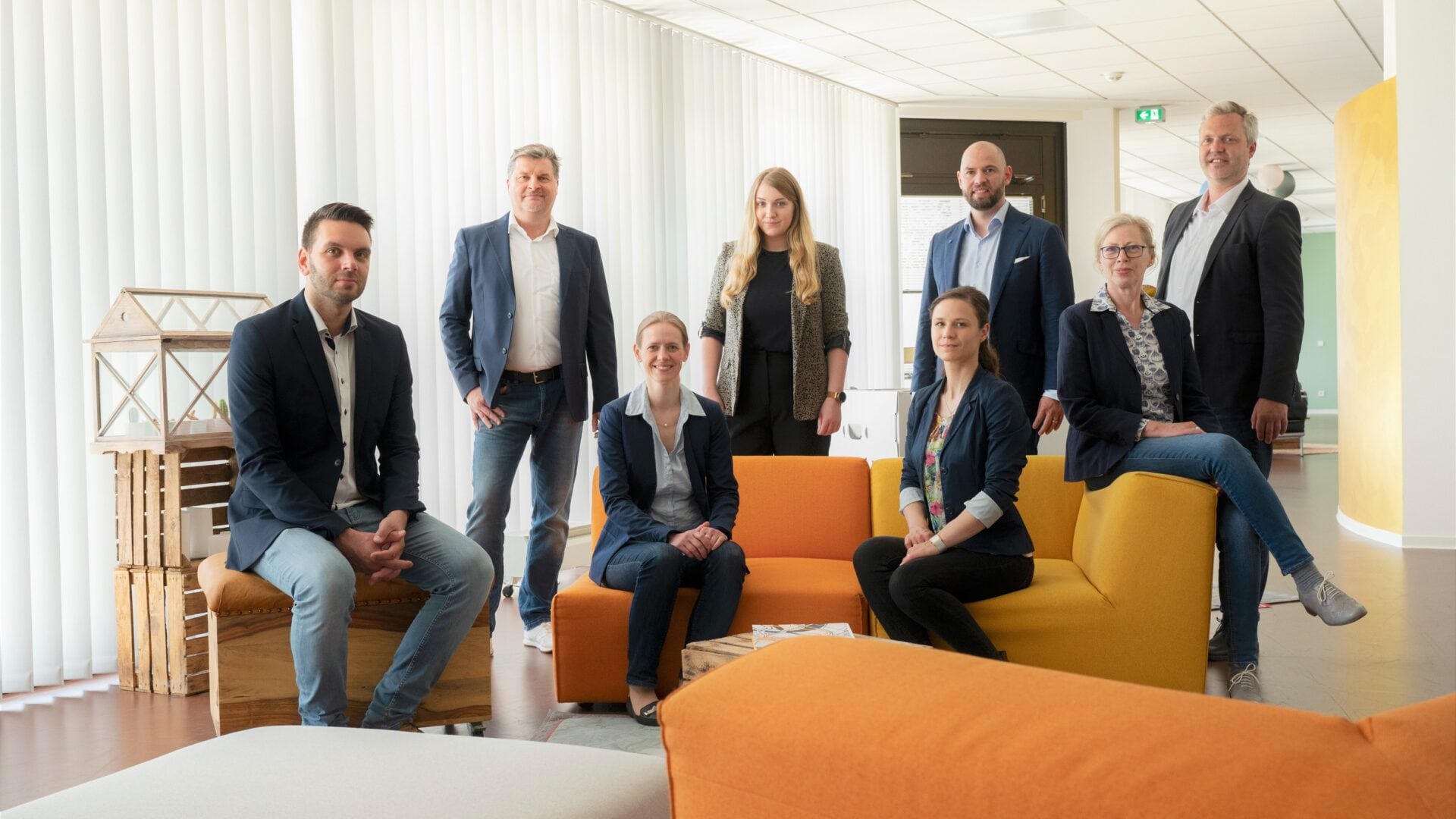Our gem is Hall 13, which is situated in the southern area of the trade fair grounds and can be entirely darkened. An architectural masterpiece that because of its roof construction allows for unimaginable ceiling suspensions… and, of course, the darkening of the hall is not a problem. Do you require organisational offices or artistic wardrobes direct in the hall? Don’t worry, we’ve thought of that, too!
Come inside! You can enter the hall via an individual foyer – equipped with wardrobes and reception bar – that is directly connected to the trade fair train station Laatzen via the Skywalk West. You’d rather travel by car? No problem. There is a car park with approximately 4,500 available spaces adjacent to Hall 13 from which you can choose.


