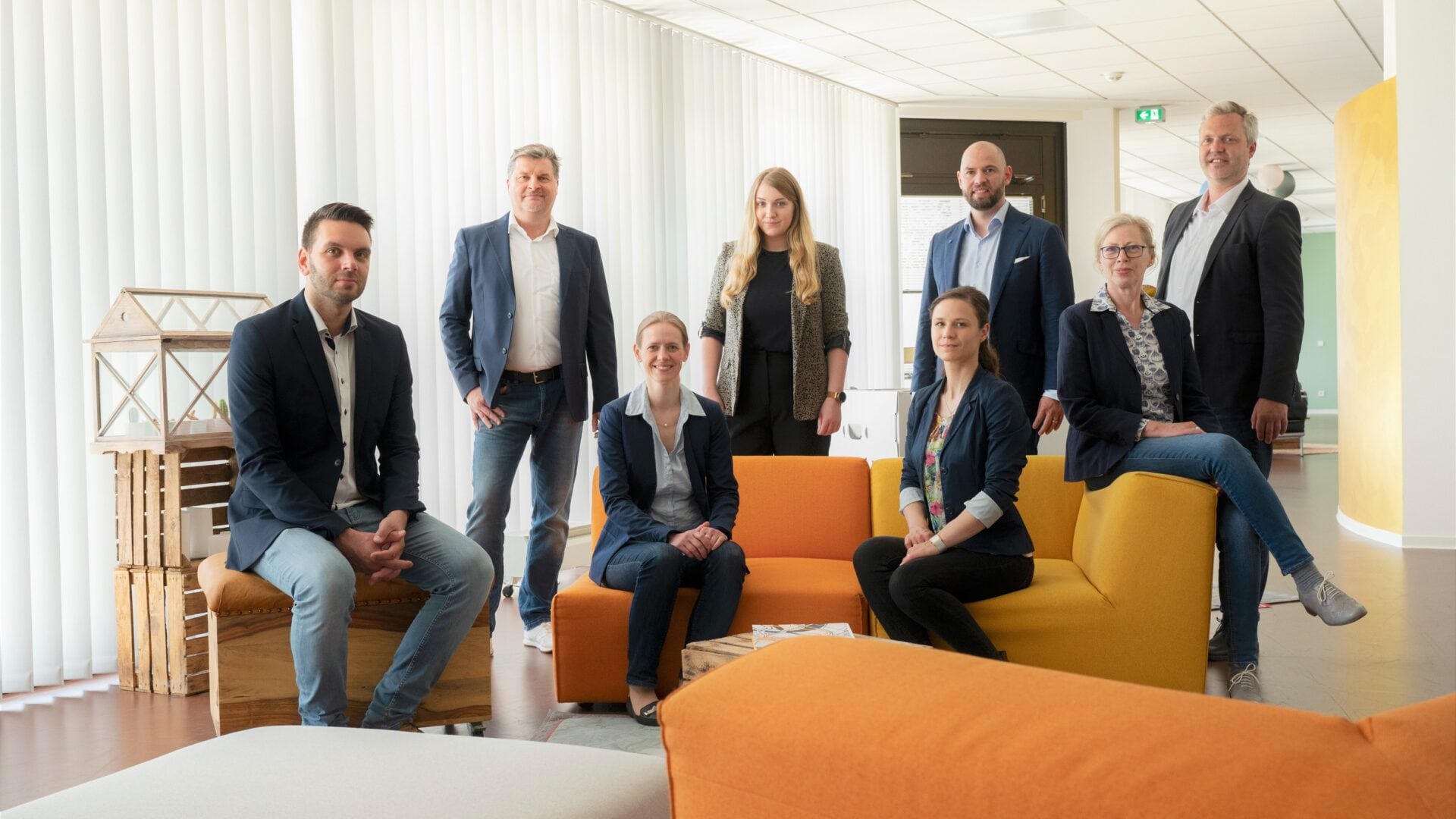IN BEST LOCATION
The location has great accessibility as a whole on various routes, with public transport connections and a large number of parking facilities. The entrances West (exhibition station), East (tram rail line 6) and North (tram rail line 8) offer perfect connections, no matter what part of the exhibition grounds need to be visited.
